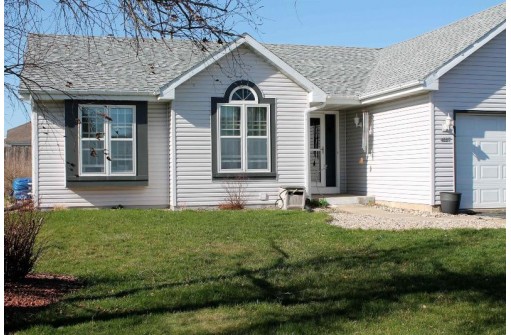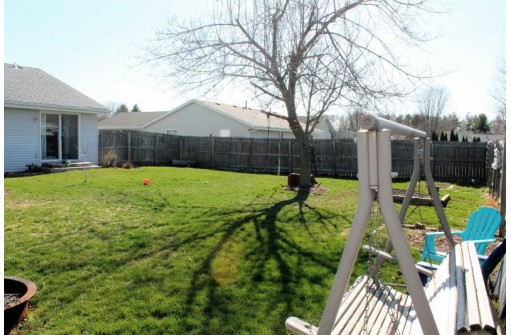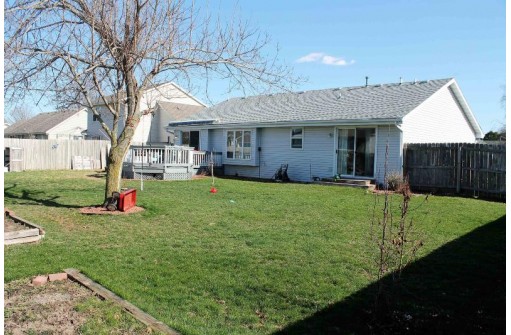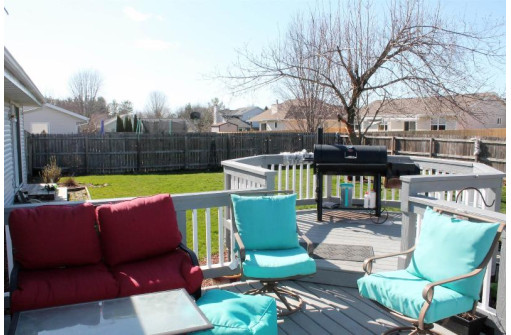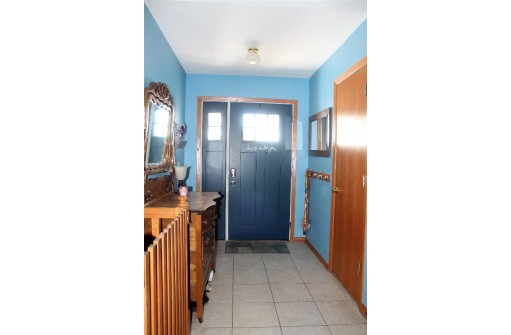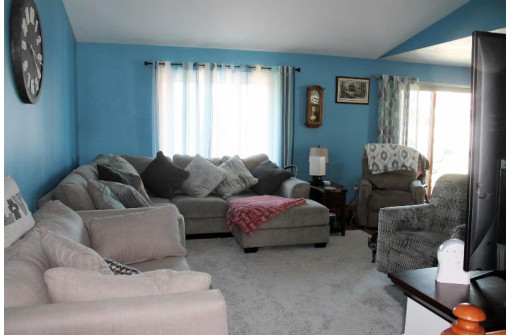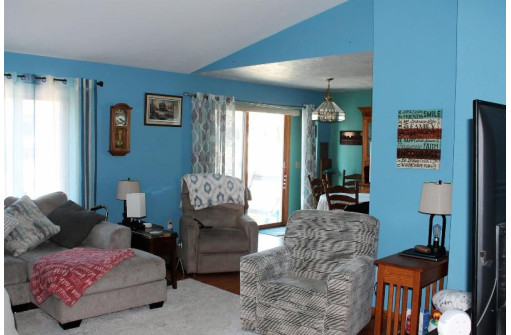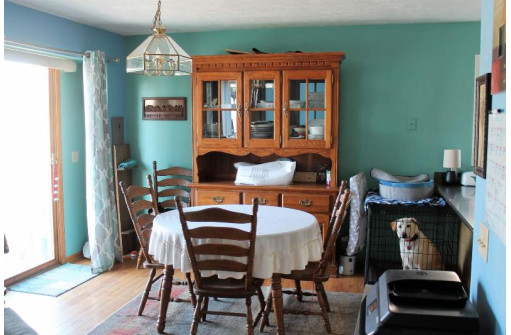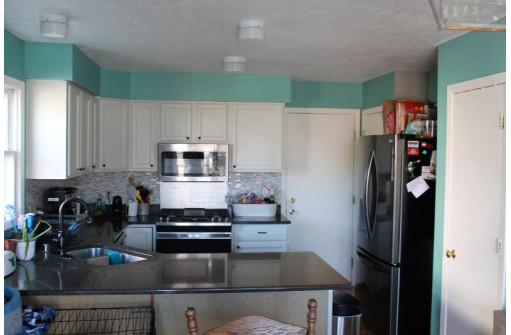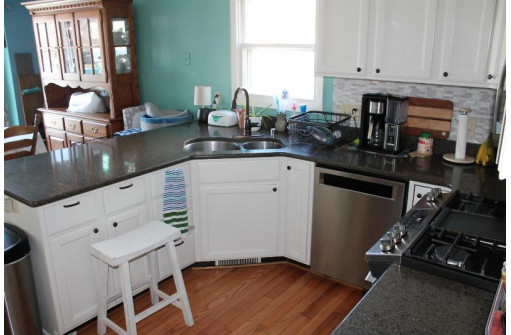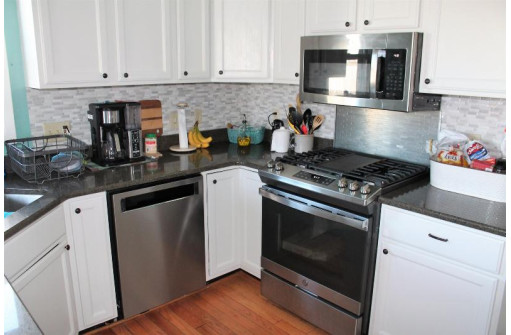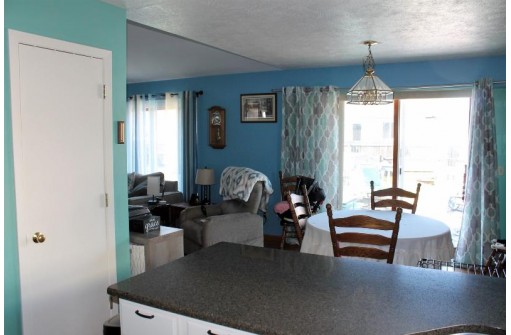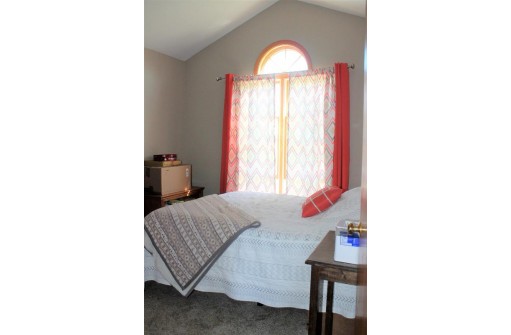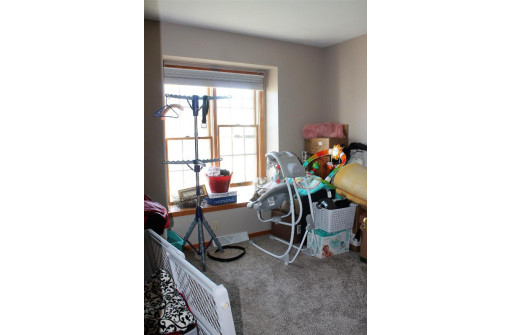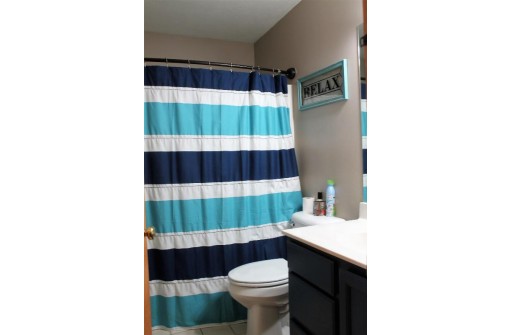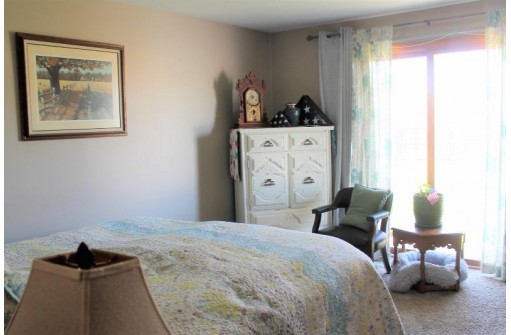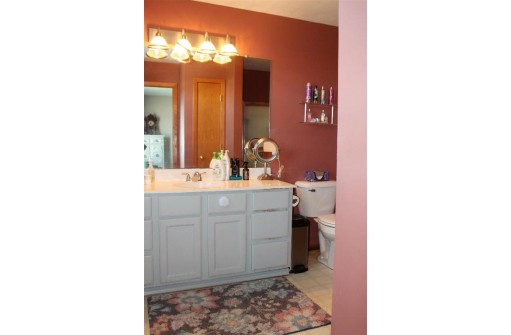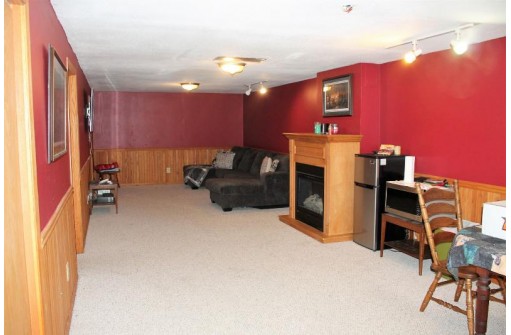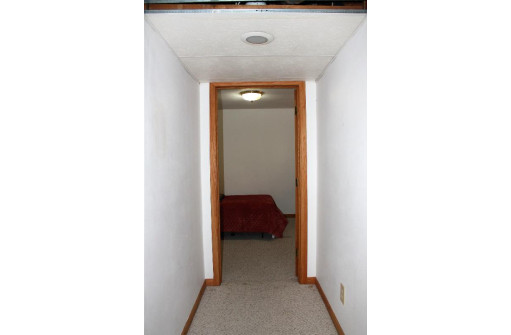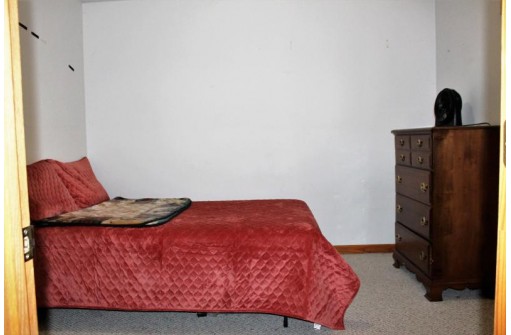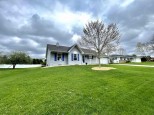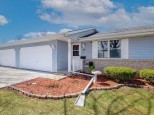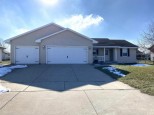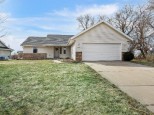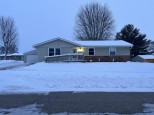WI > Rock > Janesville > 4227 Prairie Fox Dr
Property Description for 4227 Prairie Fox Dr, Janesville, WI 53546
Open concept ranch in a quiet Eastside neighborhood. Main floor features 3 bedrooms and 2 full baths and laundry. Open floor plan, vaulted ceilings and kitchen to dining combo perfect for entertaining. Lower level features large family room, 2 bonus rooms, and bathroom. Still enough unfinished space to add some personal touches of your own. Large fenced in backyard and good sized deck. Come make this house your home.
- Finished Square Feet: 2,387
- Finished Above Ground Square Feet: 1,347
- Waterfront:
- Building Type: 1 story
- Subdivision: Prairie Fox Estates
- County: Rock
- Lot Acres: 0.23
- Elementary School: Kennedy
- Middle School: Marshall
- High School: Craig
- Property Type: Single Family
- Estimated Age: 1994
- Garage: 2 car, Attached
- Basement: Full, Poured Concrete Foundation, Total finished
- Style: Ranch
- MLS #: 1932479
- Taxes: $4,311
- Master Bedroom: 12x15
- Bedroom #2: 10x10
- Bedroom #3: 10x10
- Family Room: 12x35
- Kitchen: 12x12
- Living/Grt Rm: 13x18
- Other: 10x11
- Other: 09x13
- Laundry:
- Dining Area: 12x13
