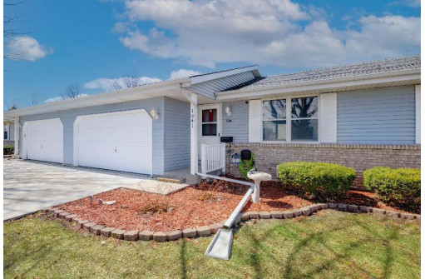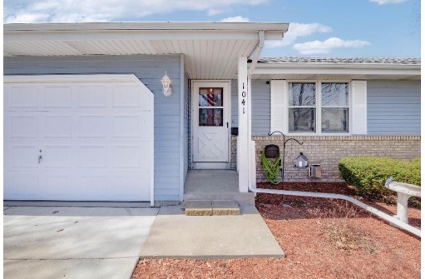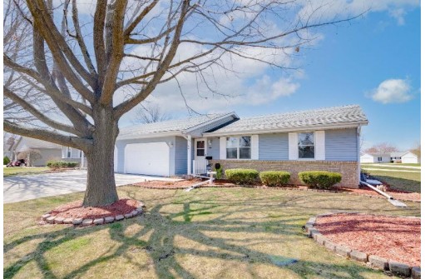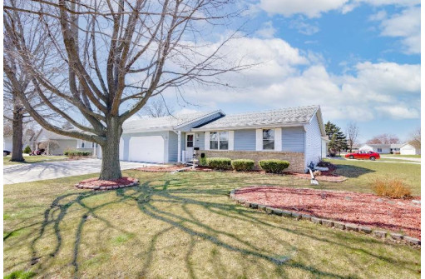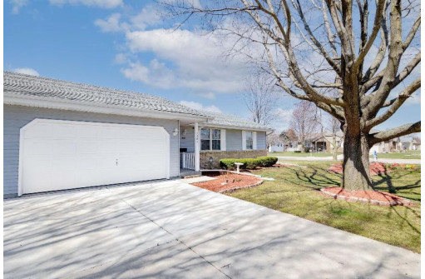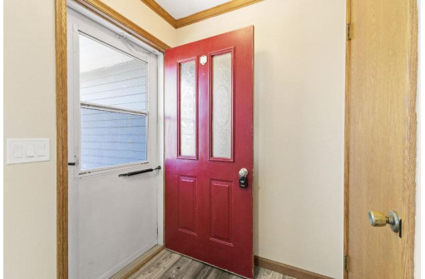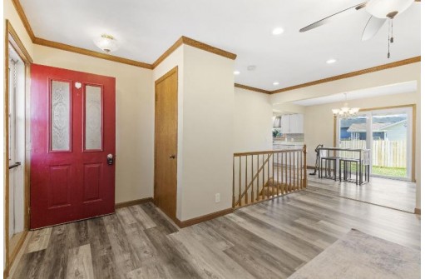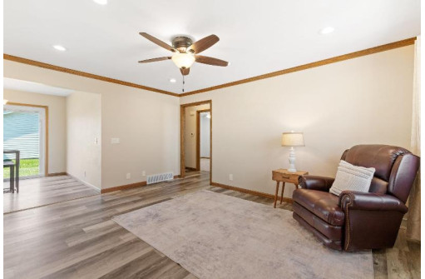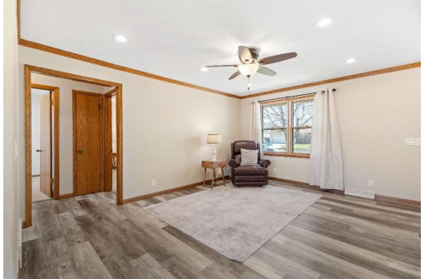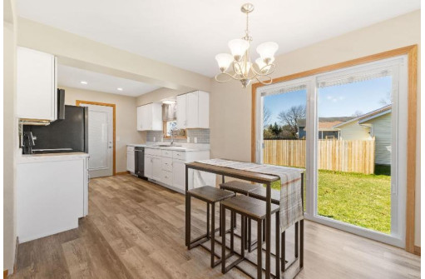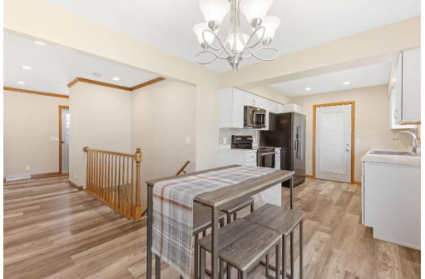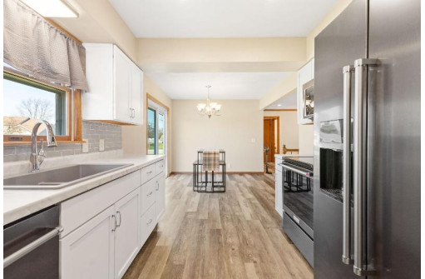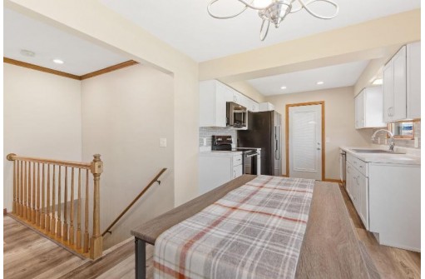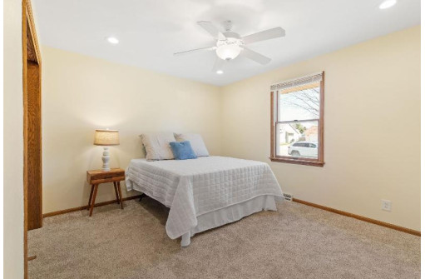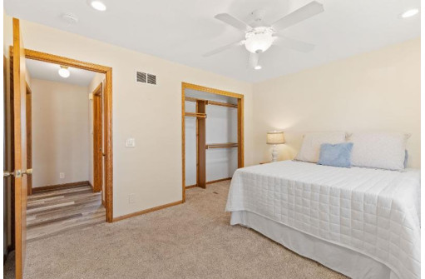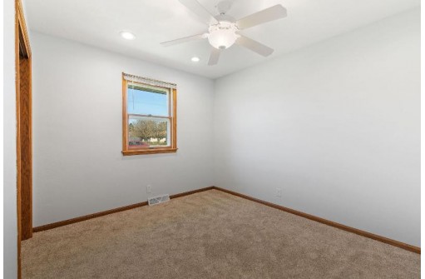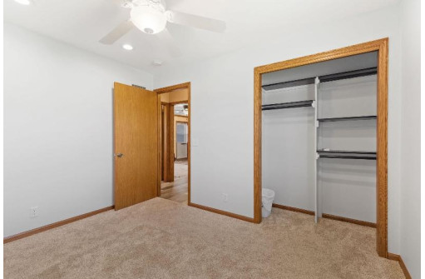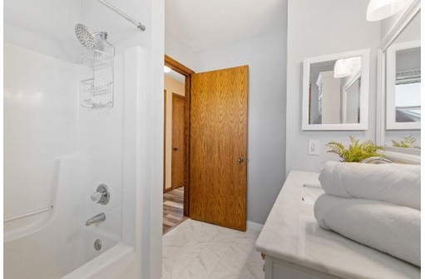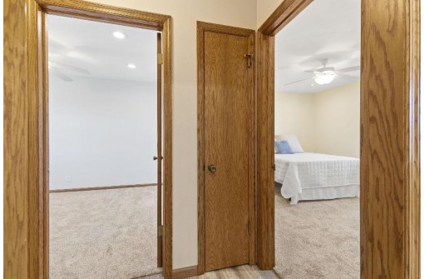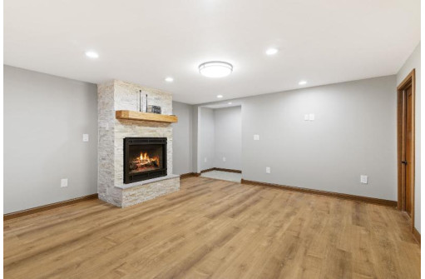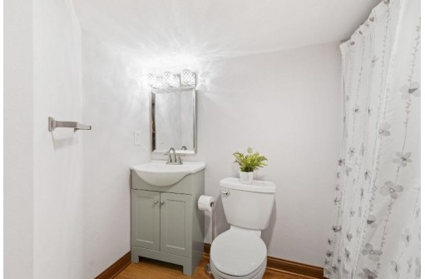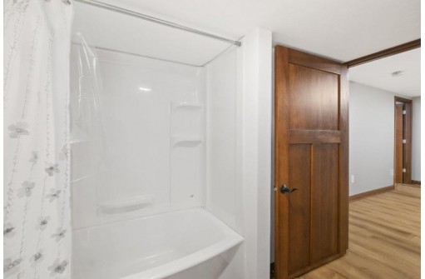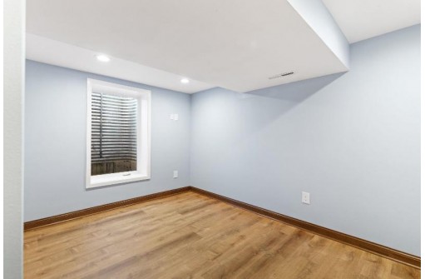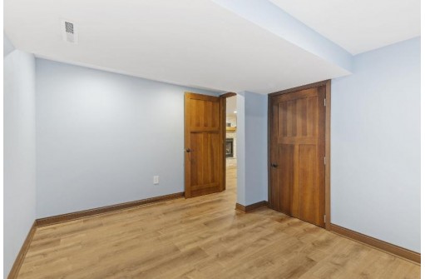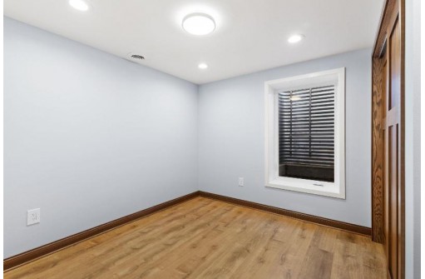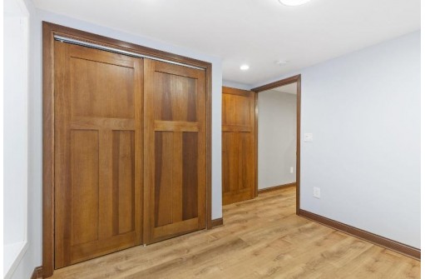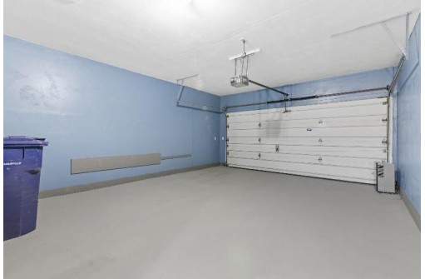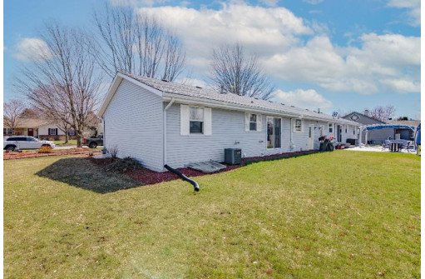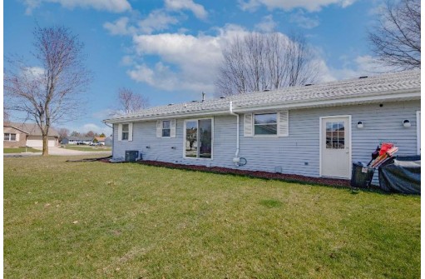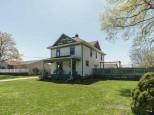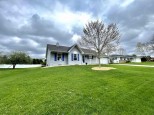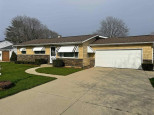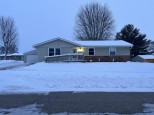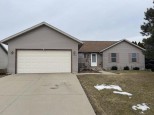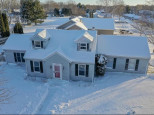WI > Rock > Janesville > 1041 Sentinel Drive
Property Description for 1041 Sentinel Drive, Janesville, WI 53546
Welcome to this fantastic ranch-style condo! With 4 bedrooms and 2 bathrooms--2 on each level--it offers plenty of space and convenience. The floors, appliances, and bathrooms are all brand new, giving the place a fresh, modern feel. Inside, you'll find a practical layout that's perfect for families or guests. The kitchen has all-new appliances, making cooking and meal prep a breeze. Both bathrooms have been updated with modern fixtures. Located in a great neighborhood, you'll have easy access to amenities, parks, and schools.This home is move-in ready and waiting for you to make it your own. Don't miss out, schedule a viewing today!
- Finished Square Feet: 1,602
- Finished Above Ground Square Feet: 900
- Waterfront:
- Building Type: 1 story, 1/2 duplex, Condominium
- Subdivision:
- County: Rock
- Lot Acres: 0.12
- Elementary School: Harrison
- Middle School: Marshall
- High School: Craig
- Property Type: Single Family
- Estimated Age: 1989
- Garage: 2 car, Attached, Opener inc.
- Basement: Full, Radon Mitigation System, Total finished
- Style: Ranch
- MLS #: 1974440
- Taxes: $3,611
- Master Bedroom: 13X11
- Bedroom #2: 10X11
- Bedroom #3: 13X10
- Bedroom #4: 10X10
- Family Room: 14X15
- Kitchen: 11X9
- Living/Grt Rm: 16X16
- Dining Room: 10X9
