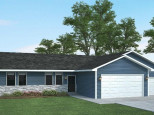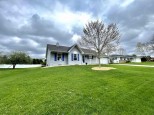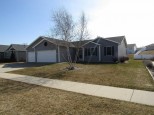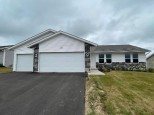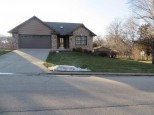WI > Rock > Janesville > 3274 Widgeon Drive
Property Description for 3274 Widgeon Drive, Janesville, WI 53546
OPEN HOUSE CANCELED DUE TO ACCEPTED OFFER! Welcome to this inviting 4-bed, 2-bath ranch style home in the Milton school district! Peaceful setting abounds with only 1 neighbor and open space on 2 sides, mature trees and at the end of a dead end road...plus the spacious backyard, complete with a deck & patio, perfect for enjoying the outdoors. You'll also be impressed as you walk inside, where you'll find an open floor plan with vaulted ceilings and fresh paint throughout. The kitchen boasts stainless steel appliances and connects seamlessly to a practical mudroom leading to the oversized 2 car garage. 3 beds & 2 baths on the main level are highlighted by the primary suite with private bath. Downstairs, there's a fourth bedroom and space for future expansion, including a rough-in bathroom.
- Finished Square Feet: 1,800
- Finished Above Ground Square Feet: 1,462
- Waterfront:
- Building Type: 1 story
- Subdivision: Fox Ridge Estates
- County: Rock
- Lot Acres: 0.23
- Elementary School: Call School District
- Middle School: Milton
- High School: Milton
- Property Type: Single Family
- Estimated Age: 2005
- Garage: 2 car, Attached
- Basement: Full
- Style: Ranch
- MLS #: 1971206
- Taxes: $5,122
- Master Bedroom: 14x13
- Bedroom #2: 14x11
- Bedroom #3: 12x11
- Bedroom #4: 20x14
- Kitchen: 15x13
- Living/Grt Rm: 14x14
- Dining Room: 14x10
- Laundry:

































































