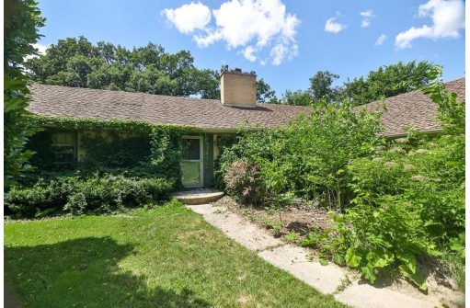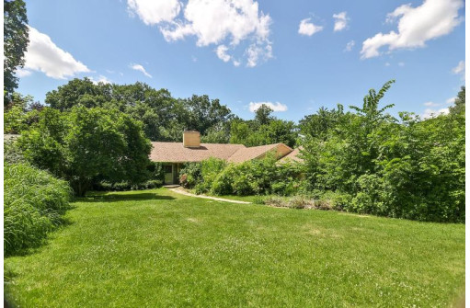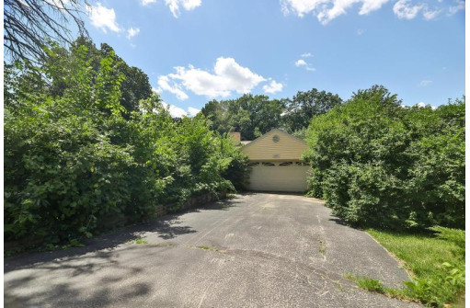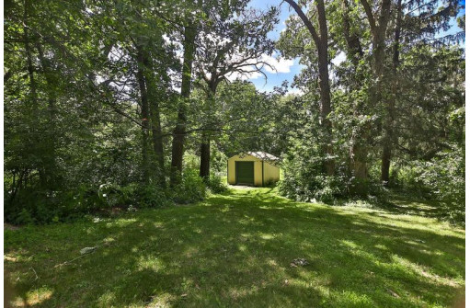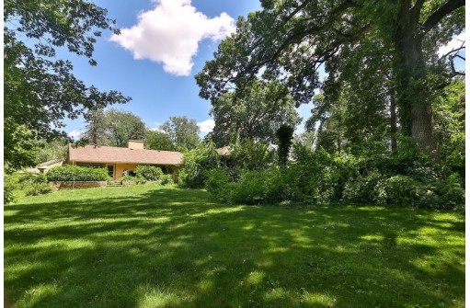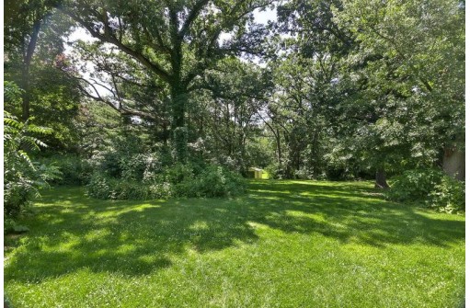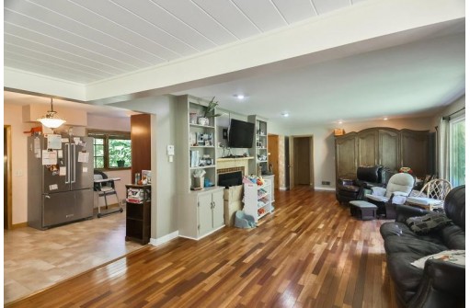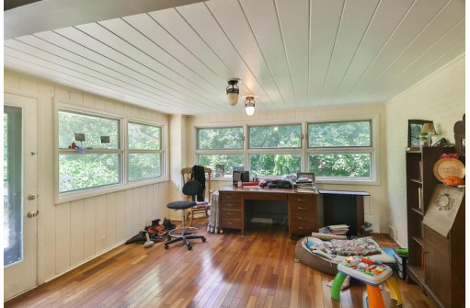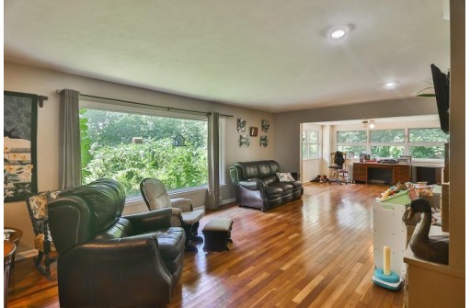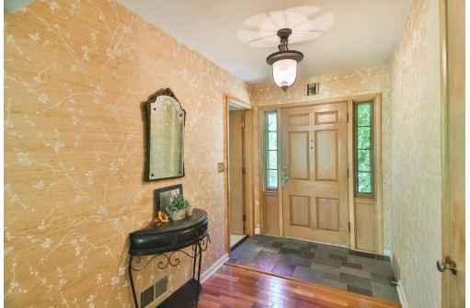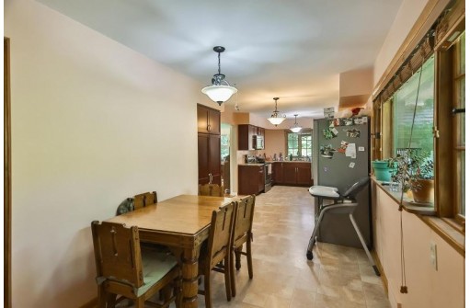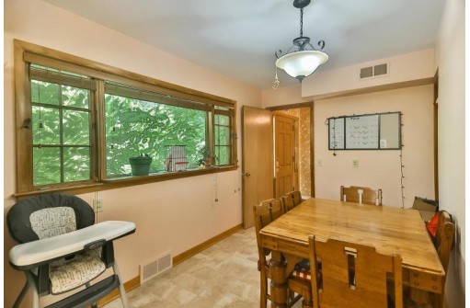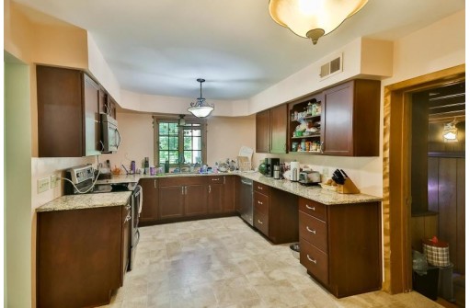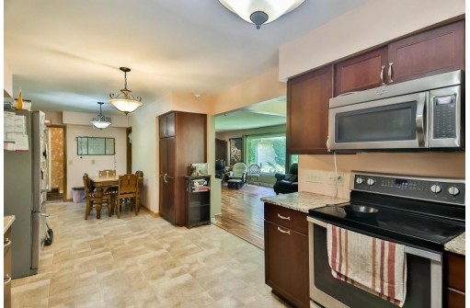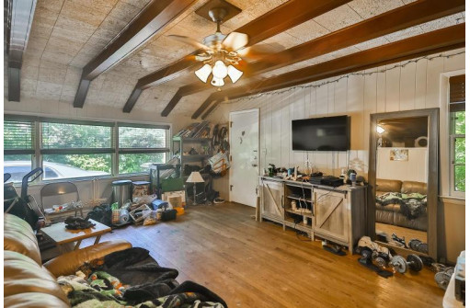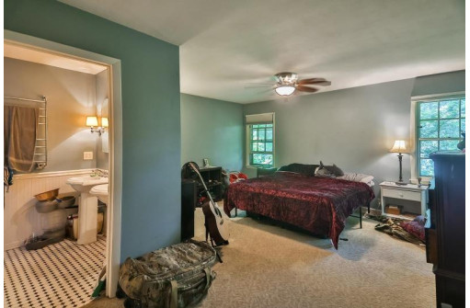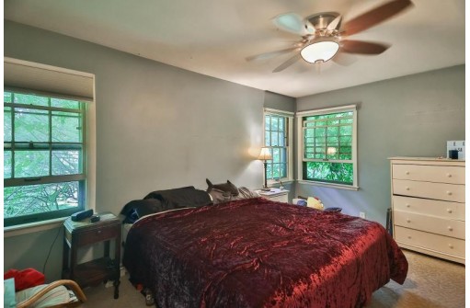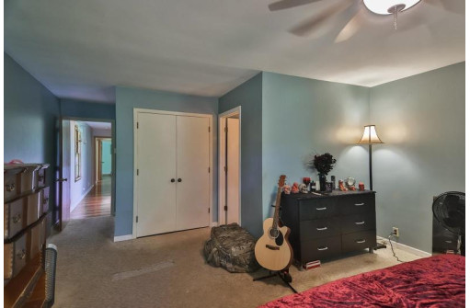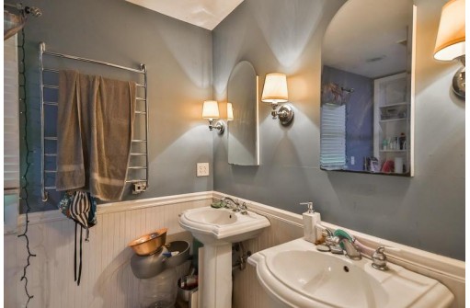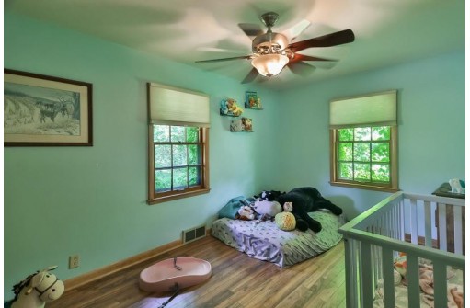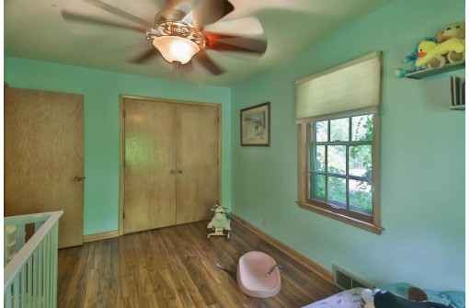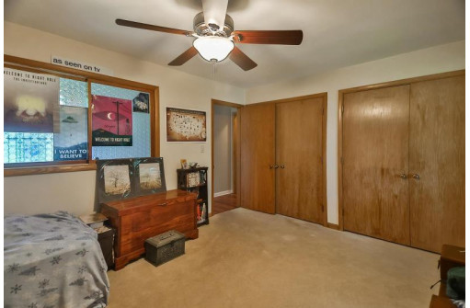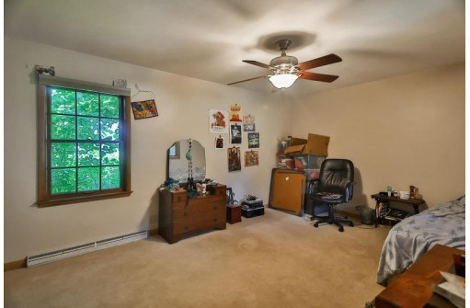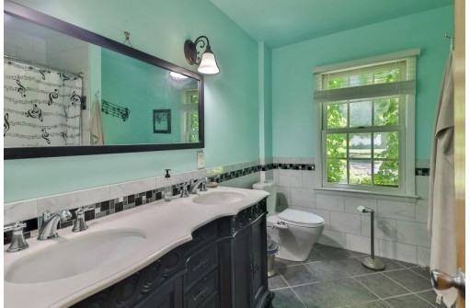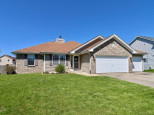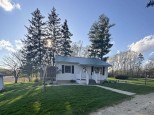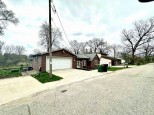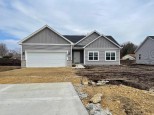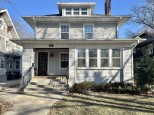Property Description for 1650 E Ridge Rd, Beloit, WI 53511
3 bedroom brick Ranch on a private wooded lot near Turtle Creek. Plenty of living space with over 2600sqft. Formal dining room. Huge living room. Family room off the kitchen with newer appliances (2016). Main floor laundry area. Eucalyptus flooring in parts of the home. Master bedroom has full private bath with jet tub and heated floors. 2 additional big bedrooms and shared full bath on the main floor. Partially finished basement with half bath. Garden shed in the back. 2 sump pumps. .36 acres in City of Beloit, .40 ac in Turtle Township, parcel #6-19-1038. $103.82 property tax for 2021
- Finished Square Feet: 2,624
- Finished Above Ground Square Feet: 2,624
- Waterfront: Has waterview- no frntage, Stream/Creek
- Building Type: 1 story
- Subdivision:
- County: Rock
- Lot Acres: 0.76
- Elementary School: Todd
- Middle School: Aldrich
- High School: Memorial
- Property Type: Single Family
- Estimated Age: 1953
- Garage: 2 car, Attached, Opener inc.
- Basement: Crawl space, Full, Poured Concrete Foundation, Sump Pump
- Style: Ranch
- MLS #: 1939307
- Taxes: $6,862
- Master Bedroom: 15x14
- Bedroom #2: 16x11
- Bedroom #3: 15x10
- Family Room: 22x14
- Kitchen: 22x10
- Living/Grt Rm: 25x14
- DenOffice: 22x15
- Laundry: 16x6
