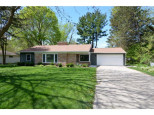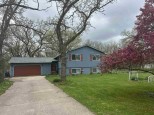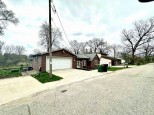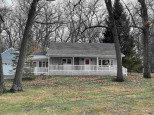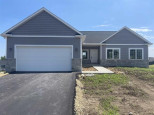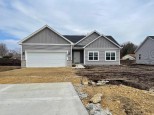Property Description for 2155 Elmwood Avenue, Beloit, WI 53511
This lovely ranch sits in the TURNER SCHOOL DISTRICT and features 4 bedrooms, 3 baths, a finished basement, fenced in backyard and more! Step inside this charming home and take note of the cozy living room complete with wood burning fireplace. Spin around the backside of the living room to you large, eat-in kitchen. During the warmer months, enjoy a meal on the freshly painted deck. A spacious master bedroom on one side of the home and two bedrooms on the other side complete the upper level of this split bedroom ranch. Head downstairs and check out more freshly renovated space as well as large bedroom and another full bath. Inside and out this home has so much to offer. Be sure to check it out before it is too late! *Offers due by 5pm 4/28.
- Finished Square Feet: 1,959
- Finished Above Ground Square Feet: 1,325
- Waterfront:
- Building Type: 1 story
- Subdivision:
- County: Rock
- Lot Acres: 0.25
- Elementary School: Powers
- Middle School: Turner
- High School: Turner
- Property Type: Single Family
- Estimated Age: 2005
- Garage: 3 car, Attached
- Basement: Full, Poured Concrete Foundation, Total finished
- Style: Ranch
- MLS #: 1975774
- Taxes: $3,595
- Master Bedroom: 13x14
- Bedroom #2: 11x11
- Bedroom #3: 10x11
- Bedroom #4: 11x14
- Family Room: 15x32
- Kitchen: 12x20
- Living/Grt Rm: 15X16
- Laundry: 6x6





































