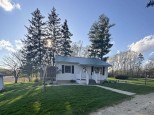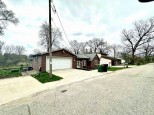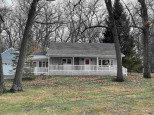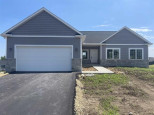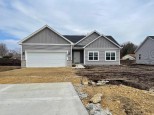Property Description for 921 Chapin Street, Beloit, WI 53511
Wow, wait until you see this one! Loaded with original character & charm, yet modern conveniences, this gorgeous home is within walking distance to Beloit College, river & downtown. The owner has painstakingly restored the hardwood floors & freshly painted the interior. The moment you walk onto the porch & into the beautiful foyer, you will be awed by the spacious rooms, fireplace & gorgeous built-ins. Bright & sunny throughout, there is not only an eat-in kitchen, but also a dining area that joins the living room, & the front room would make a beautiful office that anyone working from home would love. Upstairs, you will find five bedrooms (one joins the master & would make a great nursery) & two full baths. Plenty of closet space & tons of storage in the basement & two car garage.
- Finished Square Feet: 2,172
- Finished Above Ground Square Feet: 2,172
- Waterfront:
- Building Type: 2 story
- Subdivision:
- County: Rock
- Lot Acres: 0.09
- Elementary School: Todd
- Middle School: Fruzen
- High School: Memorial
- Property Type: Single Family
- Estimated Age: 1910
- Garage: 2 car, Detached
- Basement: Full
- Style: Victorian
- MLS #: 1971859
- Taxes: $2,273
- Master Bedroom: 19x13
- Bedroom #2: 12x8
- Bedroom #3: 13x11
- Bedroom #4: 12x10
- Bedroom #5: 6x9
- Kitchen: 29x11
- Living/Grt Rm: 18x14
- DenOffice: 14x8
- Laundry:
- Dining Area: 14x11























































