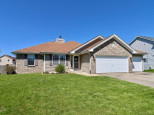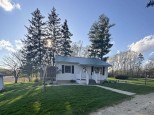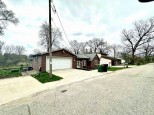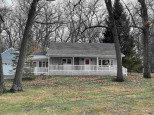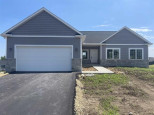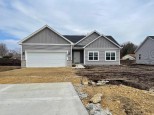Property Description for 1509 S Ridge Road, Beloit, WI 53511-3957
Welcome home! Sitting on over a half an acre, this home is gorgeous and full of so much charm and character! From the moment you step inside, you will be wowed with the original hardwood floors, cozy family room w/ fireplace, and beautiful three seasons room. Upstairs there is an awesome master with a connected bonus room that could a perfect office, exercise room, or retreat. The basement has some finished space and more potential for flex rooms. The yard is loaded with perennials and would be any gardener's dream. Come take a look before it's gone!
- Finished Square Feet: 2,188
- Finished Above Ground Square Feet: 2,020
- Waterfront:
- Building Type: 2 story
- Subdivision:
- County: Rock
- Lot Acres: 0.52
- Elementary School: Todd
- Middle School: Fruzen
- High School: Memorial
- Property Type: Single Family
- Estimated Age: 1940
- Garage: 2 car, Attached, Opener inc.
- Basement: Full, Partially finished
- Style: Colonial
- MLS #: 1974675
- Taxes: $2,603
- Master Bedroom: 15x11
- Bedroom #2: 15x11
- Bedroom #3: 12x12
- Kitchen: 12x11
- Living/Grt Rm: 16x23
- Dining Room: 13x12
- Bonus Room: 18x18
- ExerciseRm: 14x12
- Laundry:



































