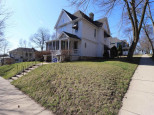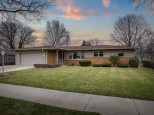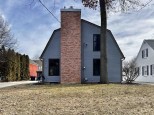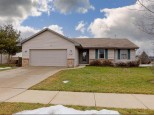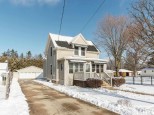WI > Rock > Janesville > 1532 Ontario Dr
Property Description for 1532 Ontario Dr, Janesville, WI 53545-1391
This amazing home is in move-in condition and is ready and waiting for you! Spacious home with many updates conveniently located on Janesville's east side. The home boasts a nicely updated meal prep friendly kitchen with all the kitchen appliances and a snack bar, nicely sized living spaces on each level of the home, five bedrooms, a sliding door off the dining area that introduces the new, very generously sized two-tier deck that overlooks the spacious, secure, fenced backyard, just right for kids, pets and fun. There is an attached 2-car garage and additional paving for more parking. Recent updates include C/A 2021, Deck, 2022, radon mitigation system, 2022, LL bath renovation 2018, Vinyl Fence, 2018, kitchen appliances, 2018, LL vinyl flooring, 2018 and more. Check it out!!
- Finished Square Feet: 2,580
- Finished Above Ground Square Feet: 1,348
- Waterfront:
- Building Type: Multi-level
- Subdivision: 040-Northeast-Black Bridge Rd
- County: Rock
- Lot Acres: 0.44
- Elementary School: Monroe
- Middle School: Marshall
- High School: Craig
- Property Type: Single Family
- Estimated Age: 1992
- Garage: 2 car, Attached
- Basement: Full, Full Size Windows/Exposed, Poured Concrete Foundation, Radon Mitigation System, Total finished
- Style: Bi-level
- MLS #: 1941150
- Taxes: $5,432
- Master Bedroom: 16x16
- Bedroom #2: 12x12
- Bedroom #3: 11x10
- Bedroom #4: 13x12
- Bedroom #5: 13x12
- Family Room: 31x13
- Kitchen: 11x9
- Living/Grt Rm: 17x14
- Laundry:
- Dining Area: 13x9





























































































































