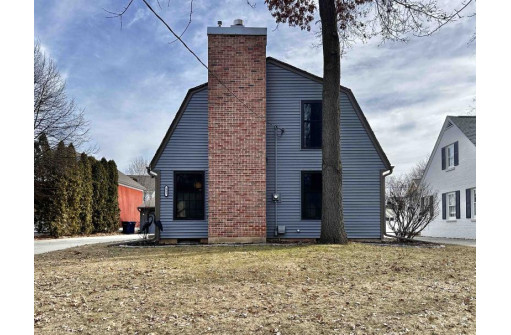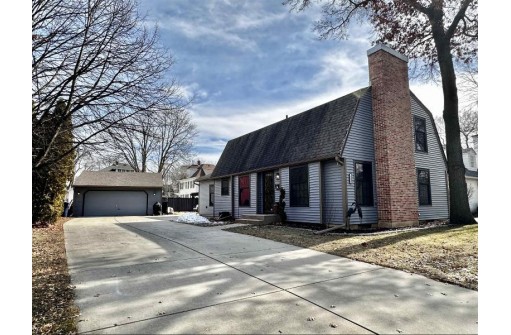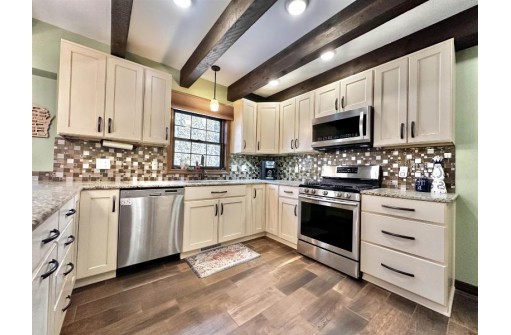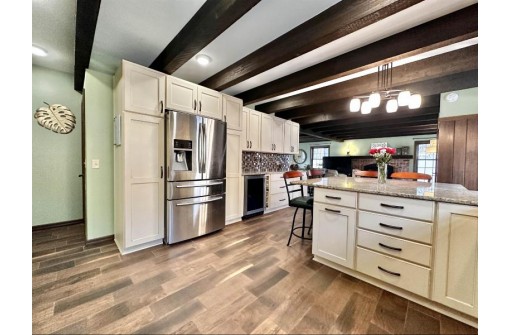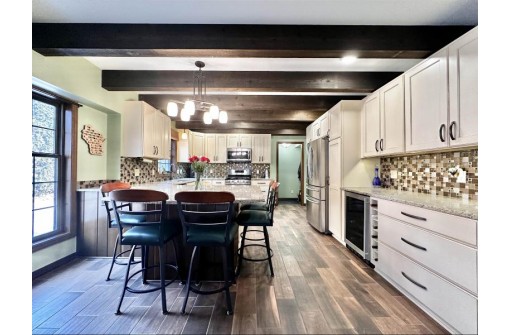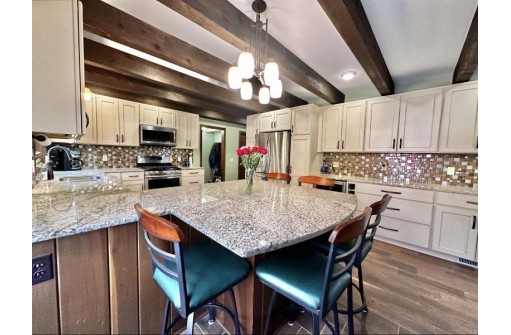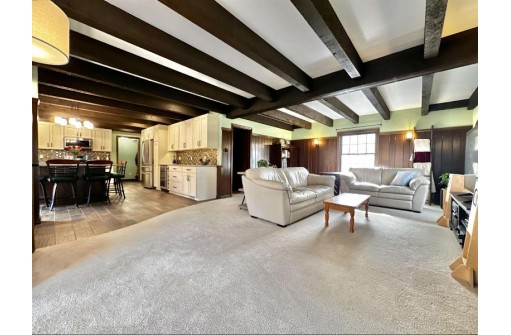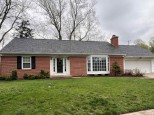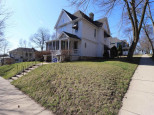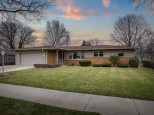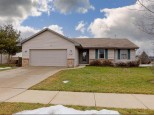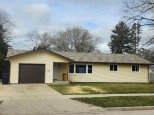WI > Rock > Janesville > 121 S Garfield Avenue
Property Description for 121 S Garfield Avenue, Janesville, WI 53545
This house has so much to offer, I don't even know where to begin! From the moment you walk in the door, you will be in awe. The open concept main level features a gorgeous HUGE gourmet kitchen that is perfect for cooking & entertaining. It flows beautifully into the living room complete w/ gas fireplace, beautiful wood beams, & windows on all sides. There is a main floor bedroom w/ a full bath, as well as main floor laundry & half bath. The upstairs is full of options, w/ a full bedroom & bath, office area, & a large flex space that could be an exercise area, music room, game room, etc. But wait, there's more! The lower level features a rec area that is wired for surround sound. Loads of storage & a workshop as well. Finally, come & relax in your private yard w/ a new pergola!
- Finished Square Feet: 2,532
- Finished Above Ground Square Feet: 2,187
- Waterfront:
- Building Type: 2 story
- Subdivision:
- County: Rock
- Lot Acres: 0.2
- Elementary School: Roosevelt
- Middle School: Marshall
- High School: Craig
- Property Type: Single Family
- Estimated Age: 1973
- Garage: 2 car, Detached, Opener inc.
- Basement: Full, Partially finished
- Style: Colonial
- MLS #: 1971450
- Taxes: $5,228
- Master Bedroom: 18x18
- Bedroom #2: 19x18
- Family Room: 23x15
- Kitchen: 18x14
- Living/Grt Rm: 15x25
- Bonus Room: 14x10
- Laundry: 8x9
