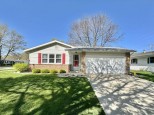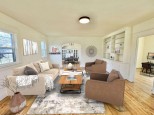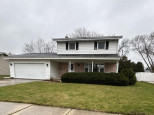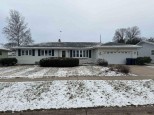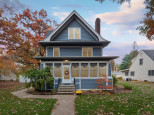WI > Rock > Janesville > 2222 N Huron Drive
Property Description for 2222 N Huron Drive, Janesville, WI 53545
Nicely updated 5 bedroom east side ranch. Close to schools and shopping. Low maintenance exterior, fenced yard, finished basement with 2 legal bedrooms, half bath, large den and work-out room. Basic home warranty included for your peace of mind. The perfect home for your growing needs!
- Finished Square Feet: 2,178
- Finished Above Ground Square Feet: 1,188
- Waterfront:
- Building Type: 1 story
- Subdivision: 040-Northeast-Black Bridge
- County: Rock
- Lot Acres: 0.19
- Elementary School: Monroe
- Middle School: Marshall
- High School: Craig
- Property Type: Single Family
- Estimated Age: 1976
- Garage: 2 car, Attached, Opener inc.
- Basement: Full, Full Size Windows/Exposed, Poured Concrete Foundation, Radon Mitigation System
- Style: Ranch
- MLS #: 1970863
- Taxes: $3,566
- Master Bedroom: 13x10
- Bedroom #2: 11x10
- Bedroom #3: 11x10
- Bedroom #4: 13x13
- Bedroom #5: 13x12
- Family Room: 26x13
- Kitchen: 23x10
- Living/Grt Rm: 20x13
- DenOffice: 14x10
- Laundry:

















































