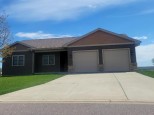Property Description for S11415 Seitz Rd, Sauk City, WI 53583
Here is your chance to own a private slice of nature's paradise. This home is one of the few that will impress you top to bottom. Look out any of the large windows or sit on the expansive deck, enjoying the quiet country setting. Did you see the master suite with walk-in closet, jetted tub, and separate shower? Relax next to the fireplace or listen to the wind on the screened in porch. 3 car attached garage with basement access, 200 amp service, exposed walk out lower level with 3rd bedroom, rec room, plenty of storage and stubbed for an additional bathroom. Sunsetter solar shades added for privacy and instant shade. Located minutes away from Highway 60 providing an easy commute to Spring Green, Sauk City or Middleton.
- Finished Square Feet: 2,770
- Finished Above Ground Square Feet: 2,141
- Waterfront:
- Building Type: 2 story
- Subdivision: Na
- County: Sauk
- Lot Acres: 1.64
- Elementary School: Call School District
- Middle School: Sauk Prairie
- High School: Sauk Prairie
- Property Type: Single Family
- Estimated Age: 2001
- Garage: 3 car, Access to Basement, Attached, Garage stall > 26 ft deep, Opener inc.
- Basement: Full, Full Size Windows/Exposed, Partially finished, Poured Concrete Foundation, Radon Mitigation System, Stubbed for Bathroom, Walkout
- Style: Contemporary
- MLS #: 1935950
- Taxes: $5,873
- Master Bedroom: 12x16
- Bedroom #2: 11x18
- Bedroom #3: 13x16
- Family Room: 16x24
- Kitchen: 12x15
- Living/Grt Rm: 16x18
- ScreendPch: 12x15
- Loft: 15x19
- Dining Area: 14x15





















































































































