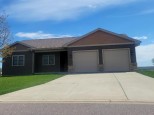Property Description for 204 Chickadee Lane, Sauk City, WI 53583
Financing fell through. Motivated Seller! Custom-built 2-story home located in the premier Sauk Prairie neighborhood, Cardinal Estates. Within walking distance to Culver Community park, schools, and more. This beautiful home features an open concept living area with a spacious great room, a cozy gas fireplace, gourmet kitchen w/walk-in pantry & breakfast island. A main-level den/office is ideal for working from home or relaxation. Upstairs you'll find a large owner's suite complete w/an en suite bath and a spacious walk-in closet w/custom shelving. Two additional bedrooms, a bathroom, and a conveniently appointed laundry room complete the perfect upper level. Amish cabinetry & Quartz countertops throughout. LL can be completed to include additional living space, for additional cost.
- Finished Square Feet: 1,927
- Finished Above Ground Square Feet: 1,927
- Waterfront:
- Building Type: 2 story
- Subdivision: Cardinal Estates
- County: Sauk
- Lot Acres: 0.26
- Elementary School: Bridges
- Middle School: Sauk Prairie
- High School: Sauk Prairie
- Property Type: Single Family
- Estimated Age: 2023
- Garage: 3 car, Attached, Opener inc.
- Basement: 8 ft. + Ceiling, Full, Poured Concrete Foundation, Stubbed for Bathroom, Sump Pump
- Style: Contemporary, Prairie/Craftsman
- MLS #: 1952326
- Taxes: $0
- Master Bedroom: 17x14
- Bedroom #2: 11x10
- Bedroom #3: 11x10
- Kitchen: 13x11
- Living/Grt Rm: 17x16
- Dining Room: 11x11
- DenOffice: 11x11
- Foyer: 7x8
- Laundry: 8x6
- Garage: 30x23

































