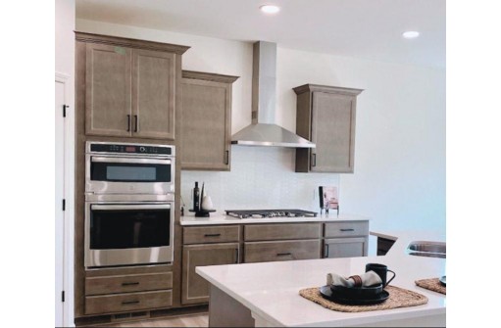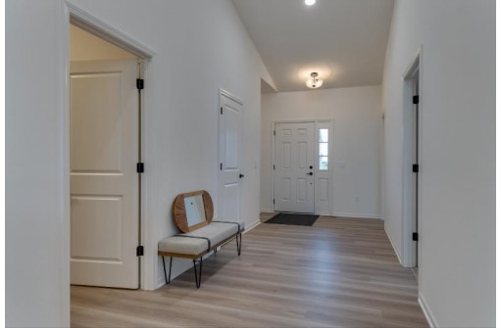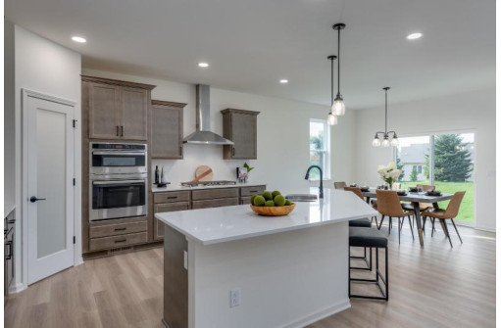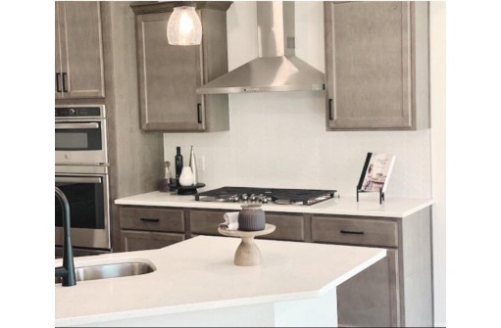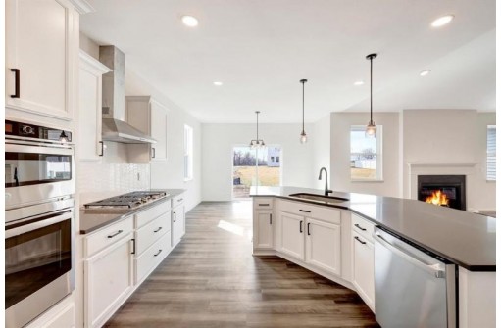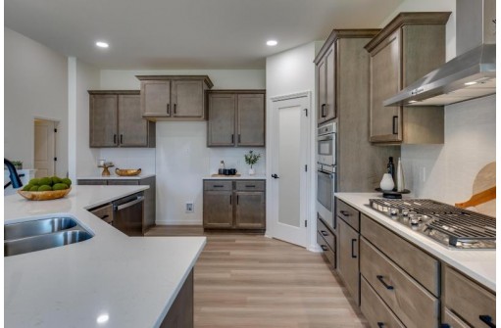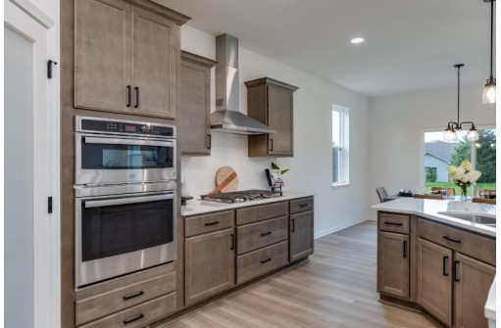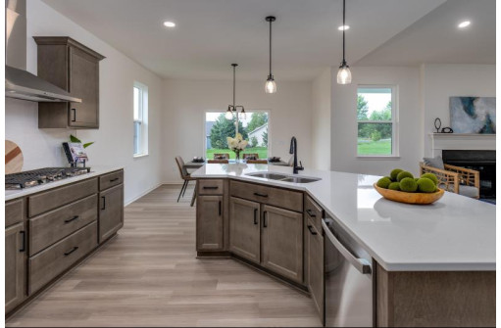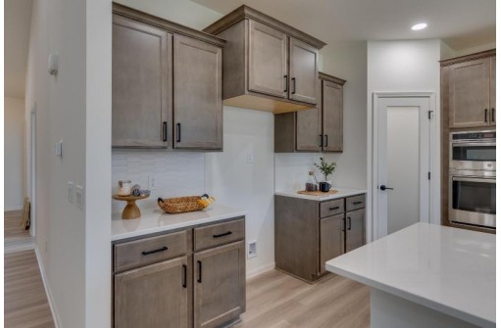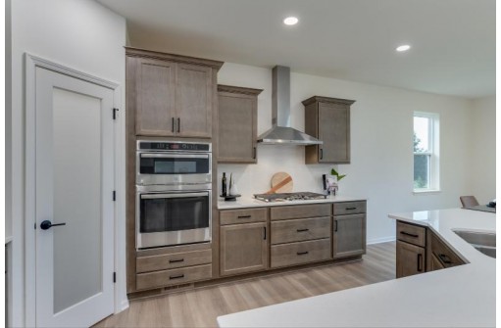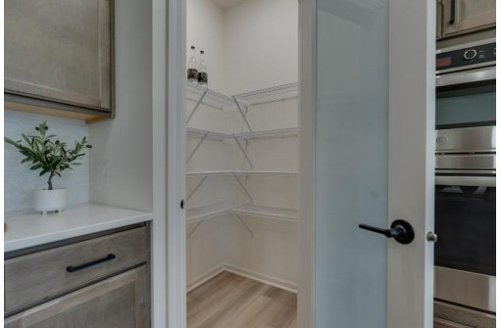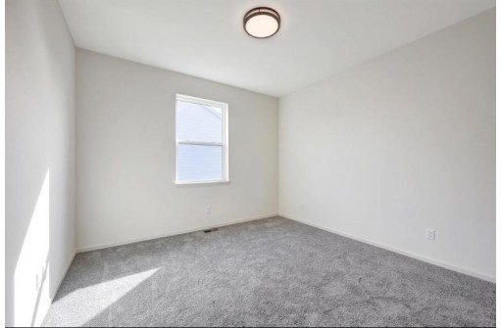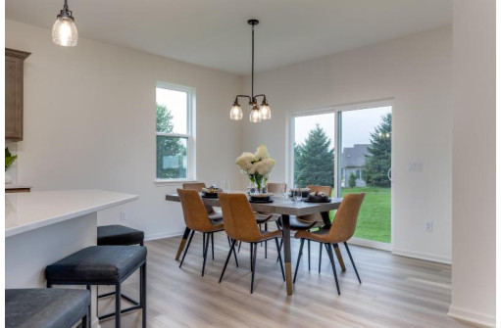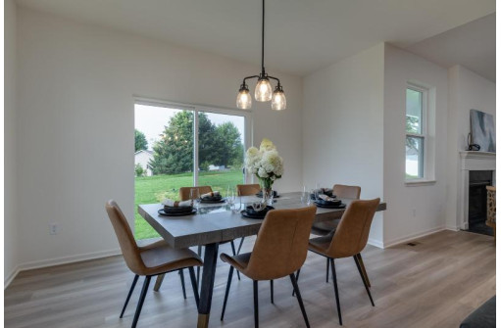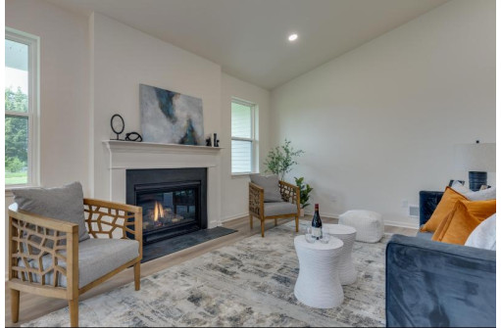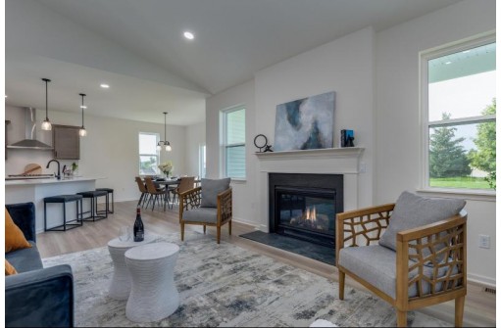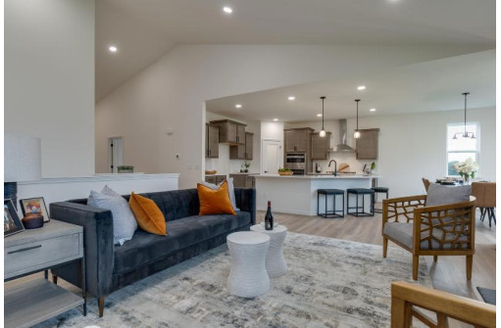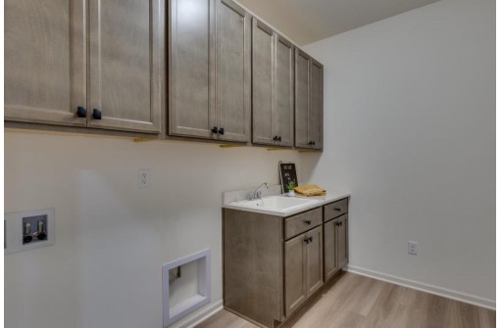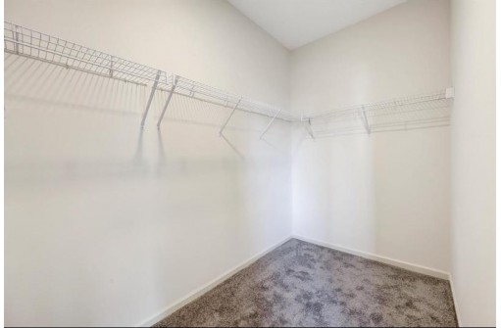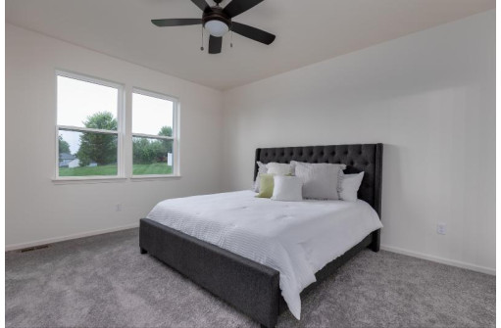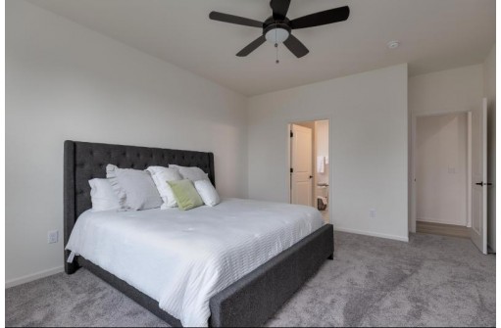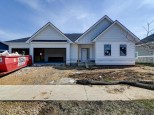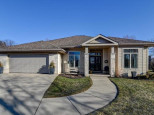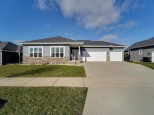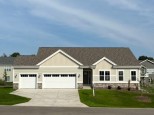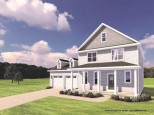Property Description for 932 Star Gazer Drive, DeForest, WI 53532
Indulge in luxury living within this stunning single-story gem. Thoughtfully designed, the chef's kitchen, adorned with stainless steel appliances & quartz countertops, transforms meal preparation into a delightful experience. The open & airy design, accentuated by a vaulted ceiling, magnifies the grandeur of the living space. A cozy fireplace invites warmth, ideal for gatherings or tranquil evenings, while the spacious bedrooms offer ample space for relaxation. Retreat to the owner's suite, where luxury awaits with a walk-in closet, an en suite featuring a beautiful soaking tub, separate glass-entry shower, & a private water closet. With a 3-car garage providing ample space for vehicles, storage, hobbies, or even a home gym, this floorplan embodies sophisticated comfort in every detail.
- Finished Square Feet: 1,984
- Finished Above Ground Square Feet: 1,984
- Waterfront:
- Building Type: 1 story, New/Never occupied
- Subdivision: Heritage Gardens
- County: Dane
- Lot Acres: 0.21
- Elementary School: Eagle Point
- Middle School: Deforest
- High School: Deforest
- Property Type: Single Family
- Estimated Age: 2024
- Garage: 2 car, Attached
- Basement: 8 ft. + Ceiling, Full, Other Foundation, Radon Mitigation System, Stubbed for Bathroom, Sump Pump
- Style: Ranch
- MLS #: 1974801
- Taxes: $69
- Master Bedroom: 15x13
- Bedroom #2: 12x11
- Bedroom #3: 12x12
- Kitchen: 15x13
- Living/Grt Rm: 18x17
- Laundry: 9x7
- Dining Area: 13x11
