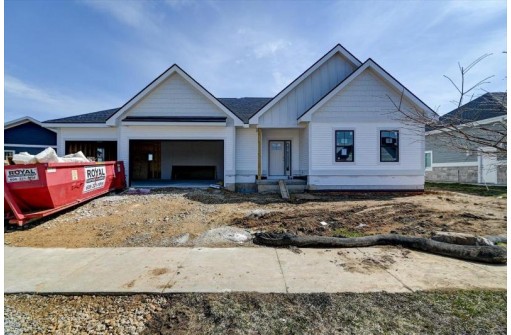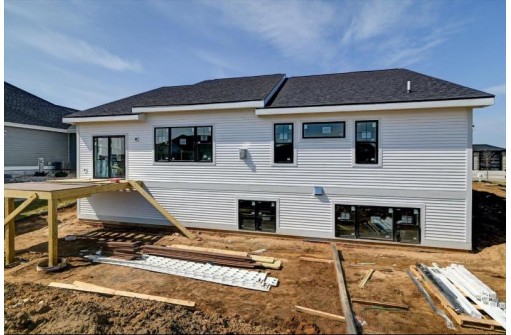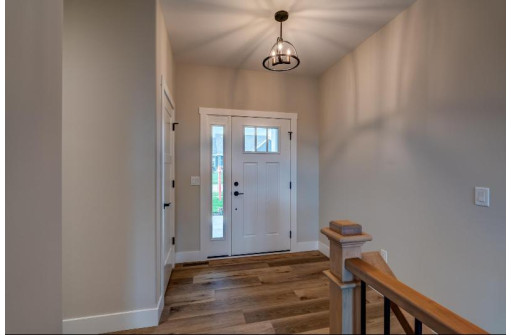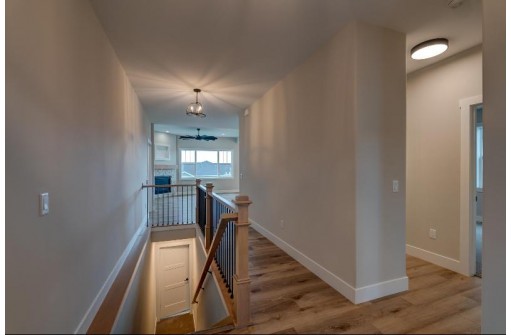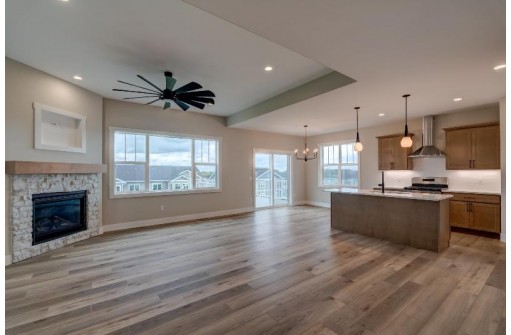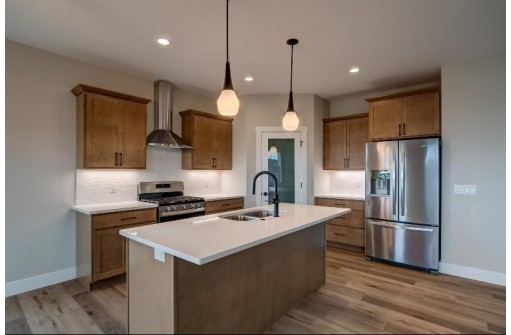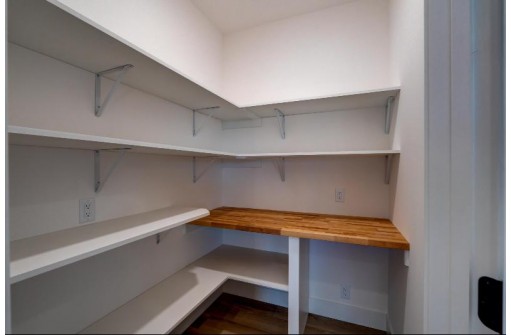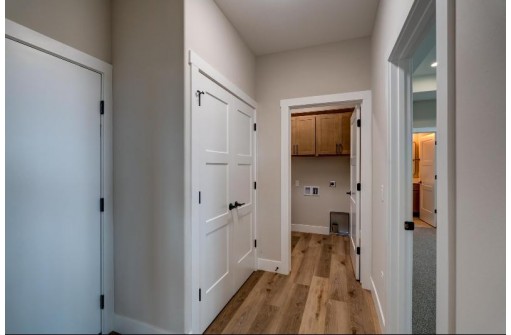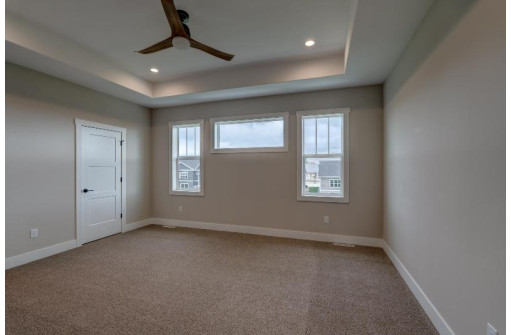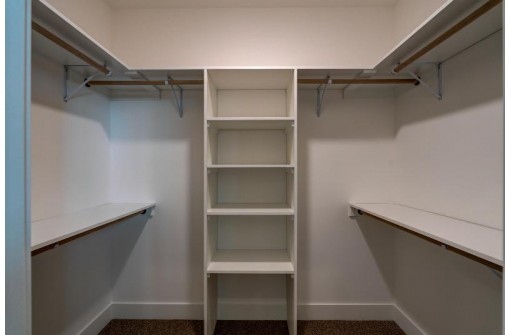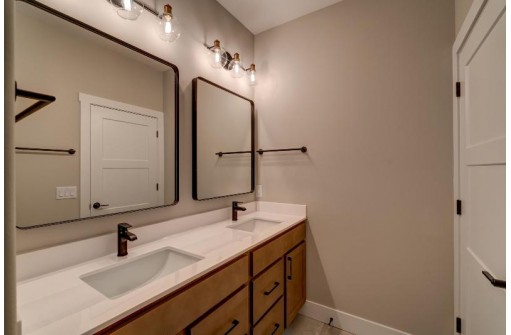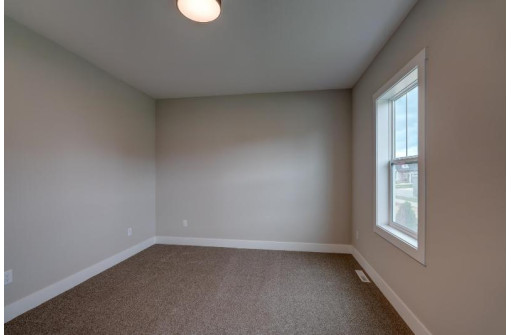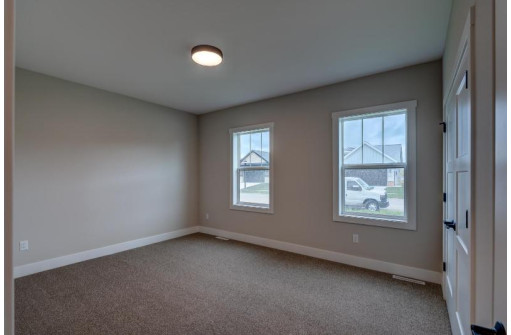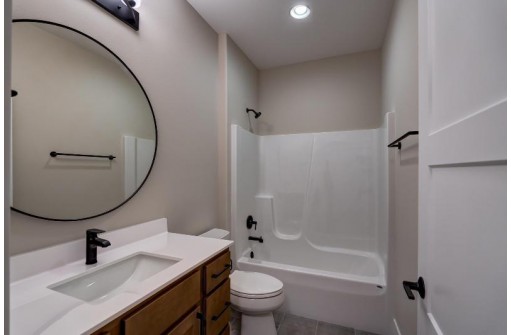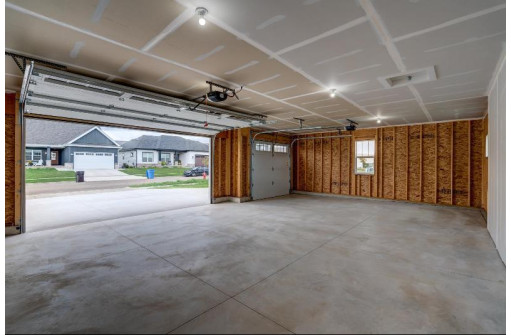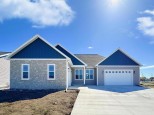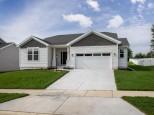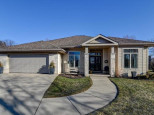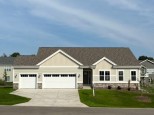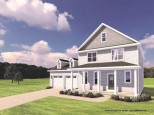Property Description for 6240 Fountainhead Circle, DeForest, WI 53532
Move-in ready 5/27! Home is currently in the drywall phase as of 4/1. Interior photos are of a similar model. Check out Bill Weber Jr. Homes newest model home in Deforest! This split bedroom ranch layout features the custom options you would expect with a Bill Weber Jr. Home. Find upgraded quartz countertops in the kitchen, oversized island, 9' ceilings throughout, 10 ' ceiling in living room, custom lockers in mudroom, custom tile shower, 3 car garage and so much more! Driveway and Landscaping to be installed once weather allows. Backed by a 1 year limited warranty and quality construction, move with confidence when buying a Bill Weber Jr. Home!
- Finished Square Feet: 1,820
- Finished Above Ground Square Feet: 1,820
- Waterfront:
- Building Type: 1 story, New/Never occupied
- Subdivision: Savannah Brooks
- County: Dane
- Lot Acres: 0.24
- Elementary School: Call School District
- Middle School: Deforest
- High School: Deforest
- Property Type: Single Family
- Estimated Age: 2023
- Garage: 3 car, Attached, Garage Door > 8 ft, Opener inc.
- Basement: 8 ft. + Ceiling, Full Size Windows/Exposed, Partial, Poured Concrete Foundation, Stubbed for Bathroom, Sump Pump
- Style: National Folk/Farm house, Ranch
- MLS #: 1973942
- Taxes: $2
- Master Bedroom: 14x16
- Bedroom #2: 11x14
- Bedroom #3: 11x11
- Kitchen: 12x12
- Living/Grt Rm: 16x15
- Mud Room: 6x10
- Laundry: 6x6
- Dining Area: 12x8
