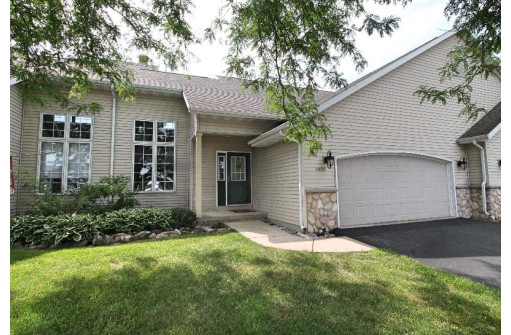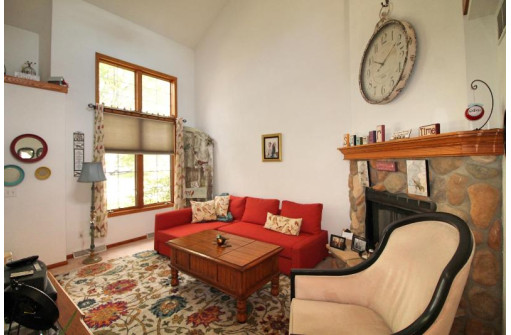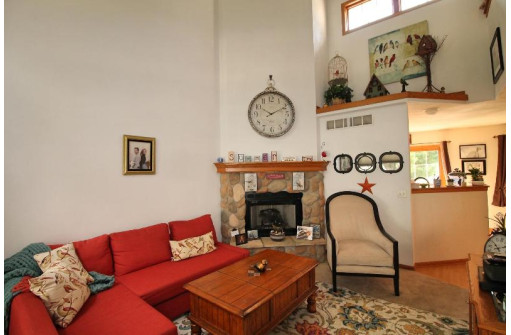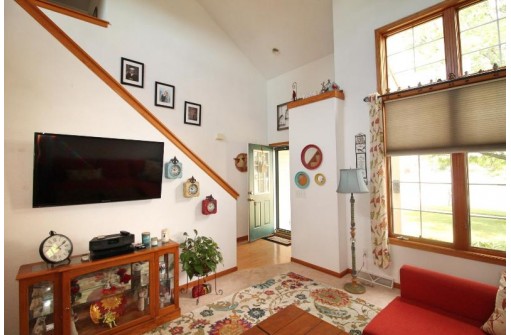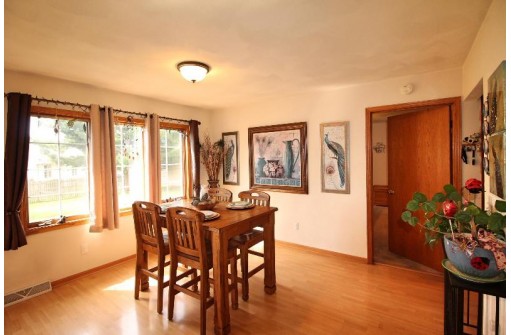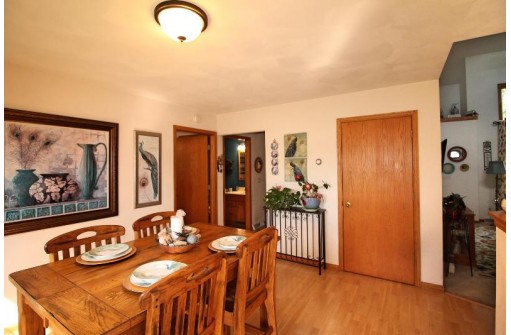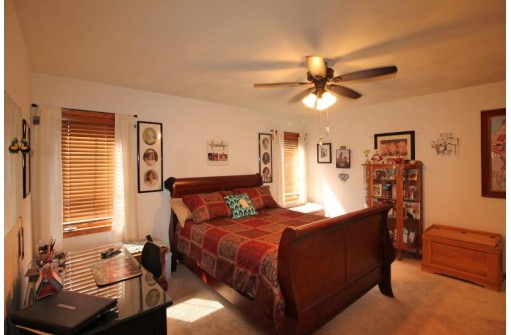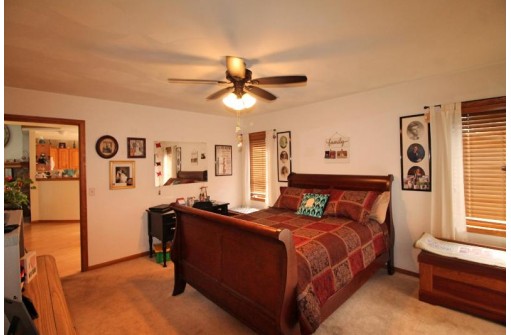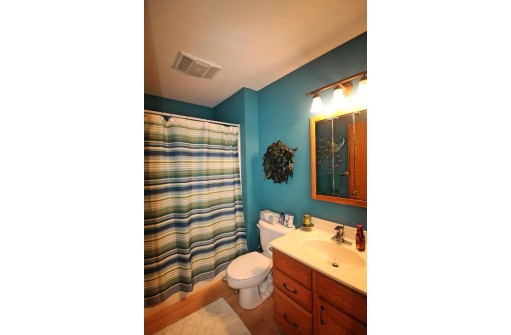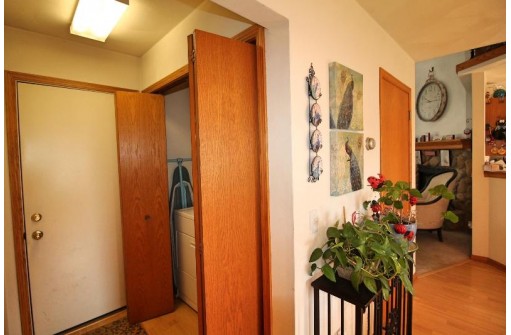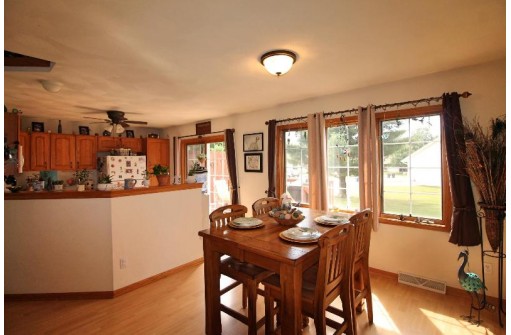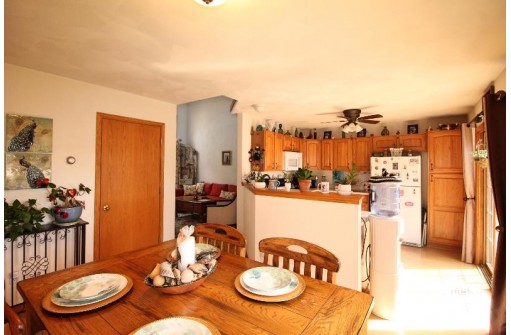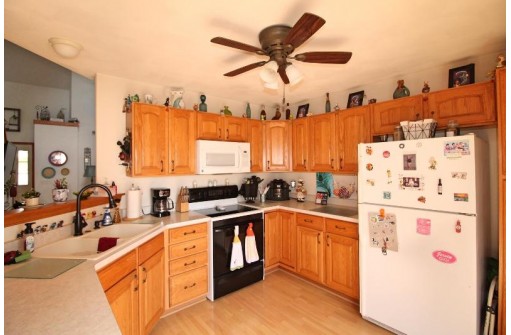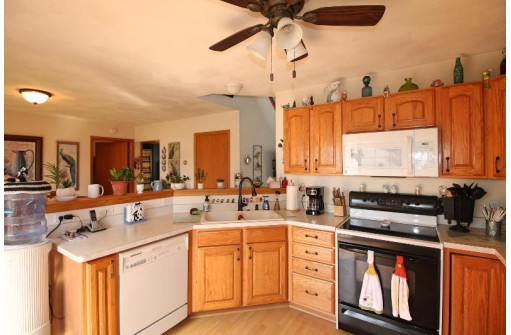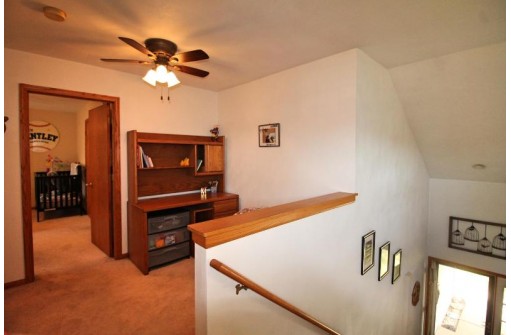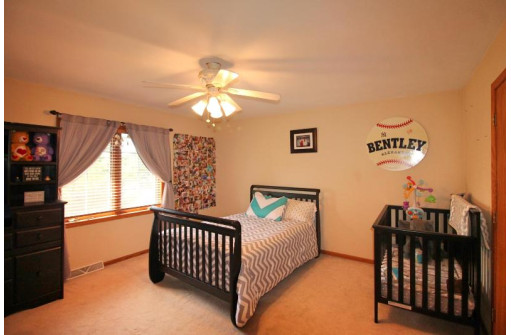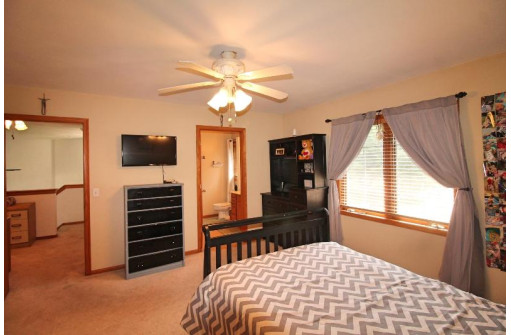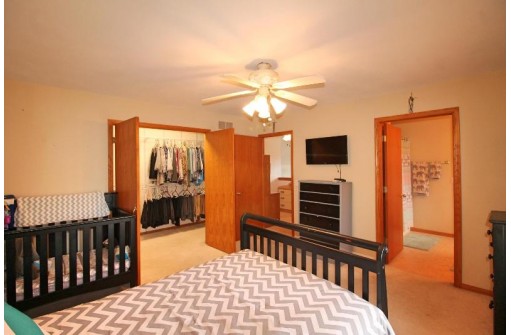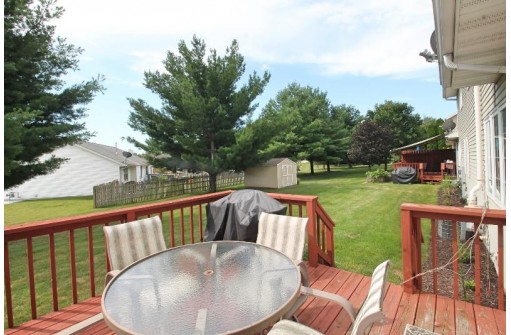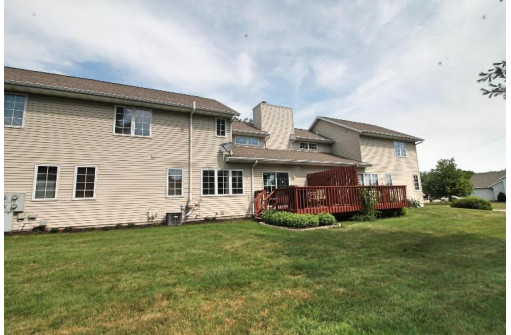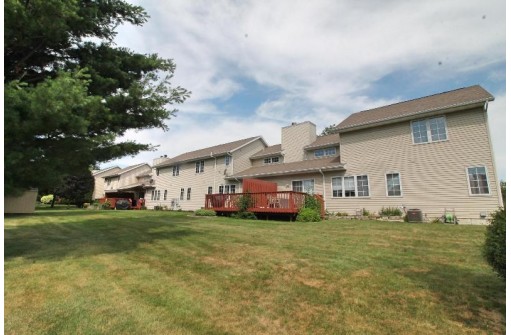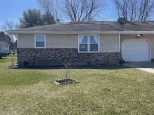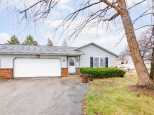WI > Rock > Janesville > 4456 Woodgate Dr
Property Description for 4456 Woodgate Dr, Janesville, WI 53546
"Age in Place" living! In your younger years, you can enjoy the upper bedroom suite with attached full bathroom and large walk in closet. The upper floor also features a loft for an office area or sitting room. As you age and the stairs to the upper bedroom are too painful, you can enjoy the main floor bedroom suite with an attached walk through bathroom and large walk in closet. Laundry is also on the main floor. Open kitchen and dining area leads to a deck overlooking a serene backyard setting. The cozy living room features an eloquent corner gas fireplace. A 14 month home warranty from Home Warranty, Inc is included. See this unique condo today... this could be your last move!
- Finished Square Feet: 1,467
- Finished Above Ground Square Feet: 1,467
- Waterfront:
- Building: Stonefield Glen
- County: Rock
- Elementary School: East
- Middle School: Milton
- High School: Milton
- Property Type: Condominiums
- Estimated Age: 2000
- Parking: 2 car Garage, Attached, Opener inc
- Condo Fee: $200
- Basement: Full, Poured concrete foundatn, Radon Mitigation System
- Style: Townhouse
- MLS #: 1939718
- Taxes: $3,567
- Master Bedroom: 15X11
- Bedroom #2: 15X14
- Kitchen: 11x10
- Living/Grt Rm: 15x16
- DenOffice: 07x10
- Laundry:
- Dining Area: 14x13
