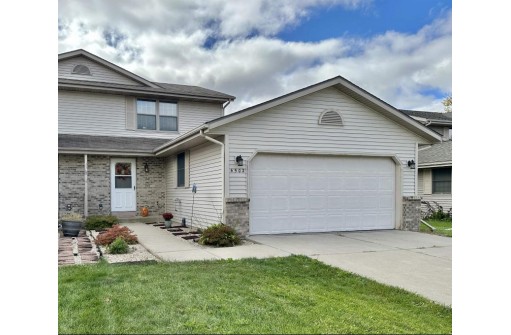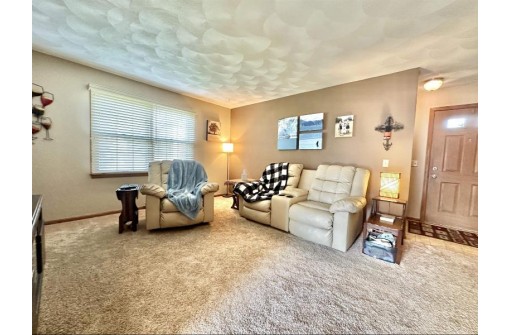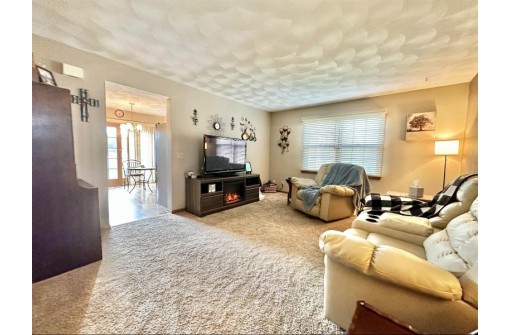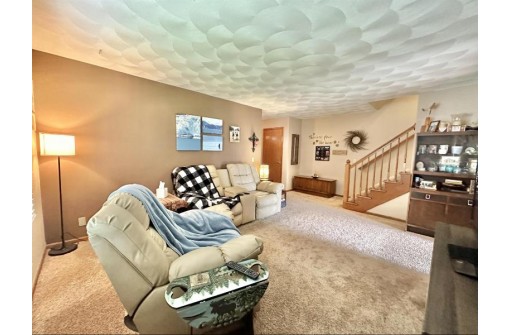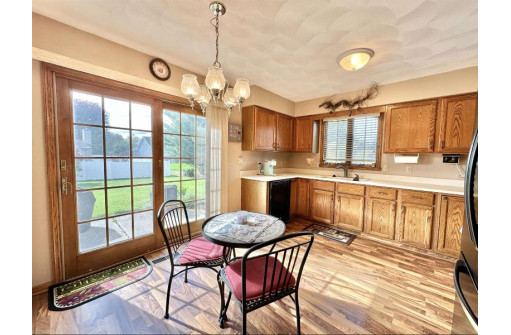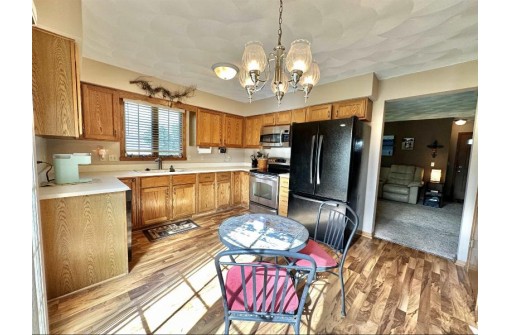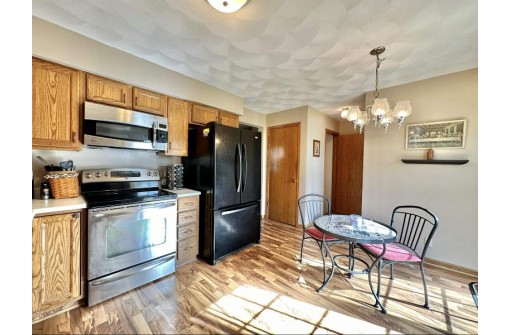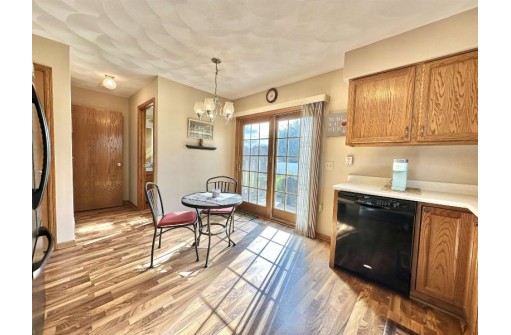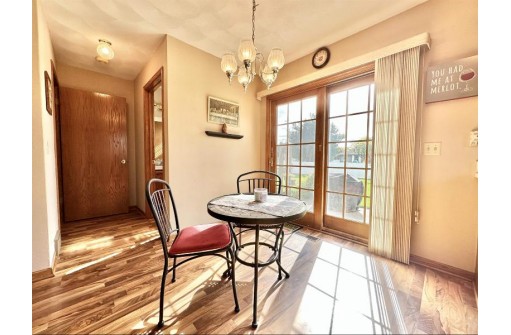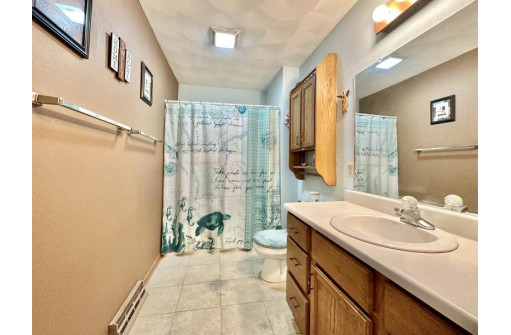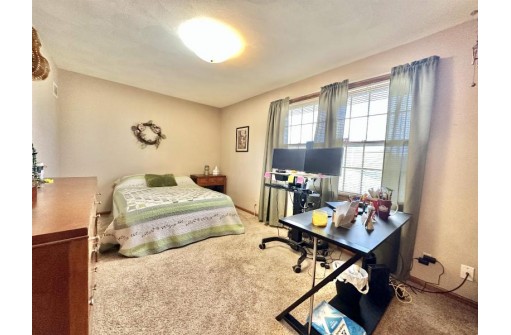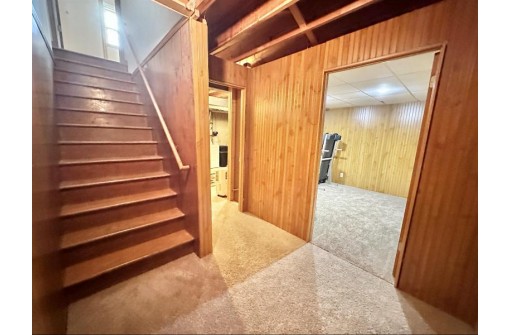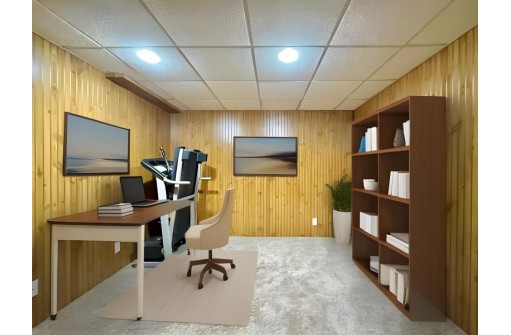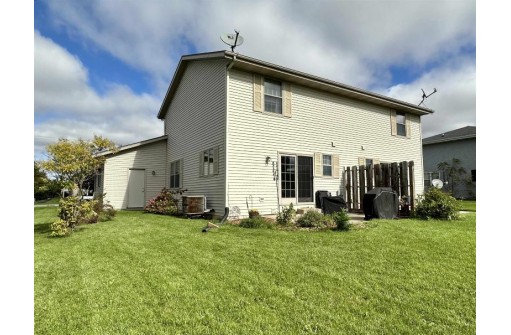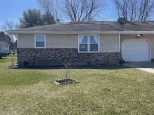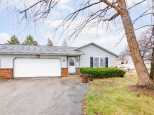WI > Rock > Janesville > 4502 E Milwaukee Street 2
Property Description for 4502 E Milwaukee Street 2, Janesville, WI 53546-3717
Welcome to this charming side by side townhouse style condo with attractive curb appeal. Convenient access to the Interstate & major highways, 2 BRs, 1.5 baths, oversized 2-car att garage w/ additional rm for storage. You'll find a spacious living rm, perfect for relaxation & entertainment. The eat-in kitchen offers a cozy space for family meals & gatherings. In the mood for fresh air, the patio beckons, providing the perfect spot to enjoy the outdoors. Maintained yard is your canvas for gardening & outdoor activities. Partially finished basement offers versatility, making it an ideal space for a home office, gym, or play area. Included appliances make your move-in a breeze, The 7-year-old water heater, 1.5-year-old water softener add peace of mind. What's even better? No condo fees.
- Finished Square Feet: 1,280
- Finished Above Ground Square Feet: 1,120
- Waterfront:
- Building: East Wuthering Hills Cond
- County: Rock
- Elementary School: Harrison
- Middle School: Marshall
- High School: Craig
- Property Type: Condominiums
- Estimated Age: 1993
- Parking: 2 car Garage, Attached, Opener inc
- Condo Fee: $0
- Basement: Full, Partially finished, Poured concrete foundatn
- Style: Townhouse
- MLS #: 1965804
- Taxes: $2,948
- Master Bedroom: 16x10
- Bedroom #2: 12x10
- Kitchen: 14x12
- Living/Grt Rm: 19x13
- DenOffice: 11x10
- Other: 7x7
- Laundry:
