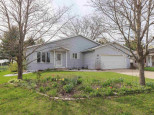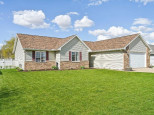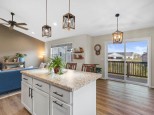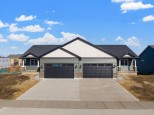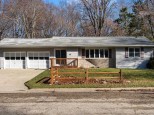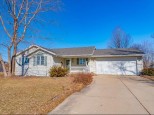WI > Rock > Evansville > 422 Chestnut St
Property Description for 422 Chestnut St, Evansville, WI 53536
Showings start 12/10/22. Gift yourself this perfect home for the holidays! Enjoy this 3 bedroom, 2 bath ranch home with a deep backyard & spacious deck. The open living room with vaulted ceilings flows into the kitchen that features oak cabinets, island/breakfast bar, laminate floors, and stainless appliances. You'll love entertaining inside & out from your kitchen/dining area and to the large deck. Primary bedroom includes en suite bath & walk-in closet. Do you work from home? Use 1 of the other 2 bedrooms as a home office. The lower level is a blank slate and waiting to be finished with egress windows & already stubbed for bathroom. Large, 3-car garage has ability to add heat. Not far from new aquatic center/park coming in 2024.
- Finished Square Feet: 1,289
- Finished Above Ground Square Feet: 1,289
- Waterfront:
- Building Type: 1 story
- Subdivision: Westfield Meadows
- County: Rock
- Lot Acres: 0.31
- Elementary School: Levi Leonard
- Middle School: Jc Mckenna
- High School: Evansville
- Property Type: Single Family
- Estimated Age: 2015
- Garage: 3 car, Attached, Opener inc.
- Basement: 8 ft. + Ceiling, Full, Full Size Windows/Exposed, Poured Concrete Foundation, Stubbed for Bathroom, Sump Pump
- Style: Ranch
- MLS #: 1947554
- Taxes: $4,924
- Master Bedroom: 13x13
- Bedroom #2: 12x11
- Bedroom #3: 12x10
- Kitchen: 12x8
- Living/Grt Rm: 14x14
- Laundry: 9x7
- Dining Area: 13x6






































































