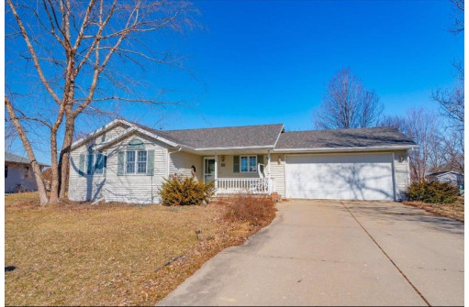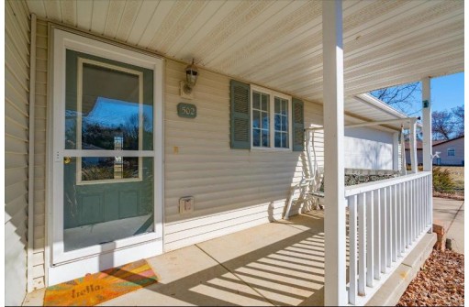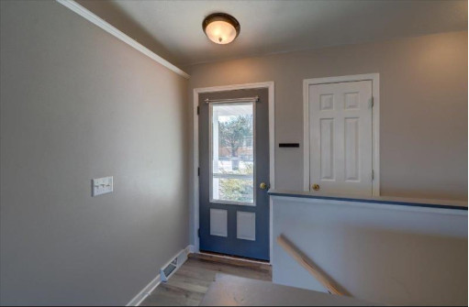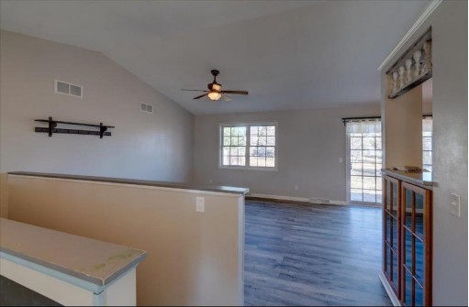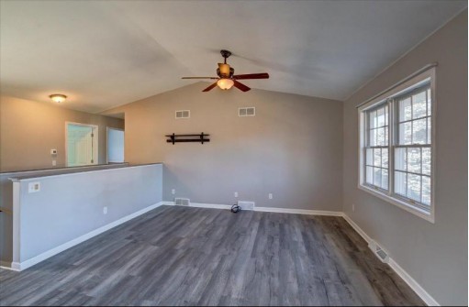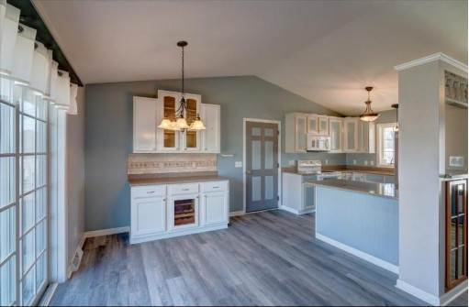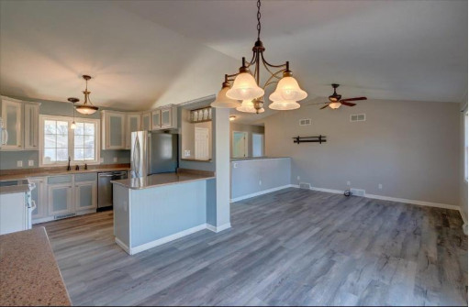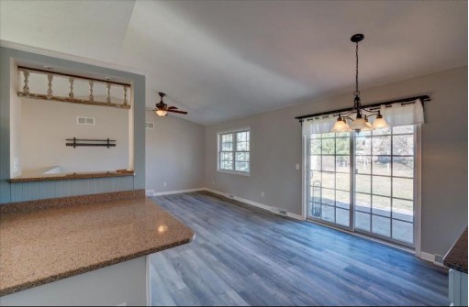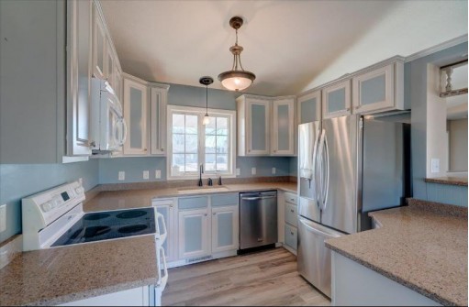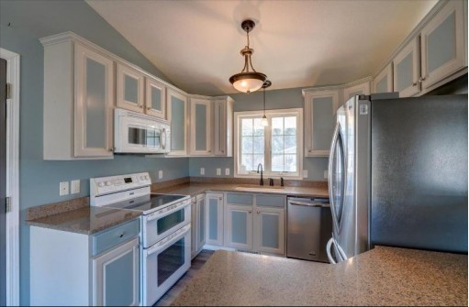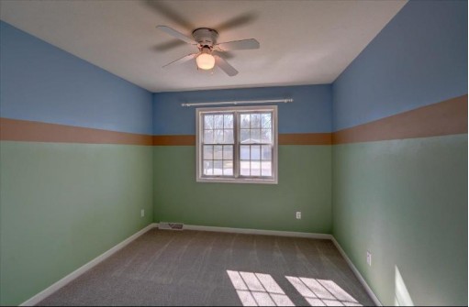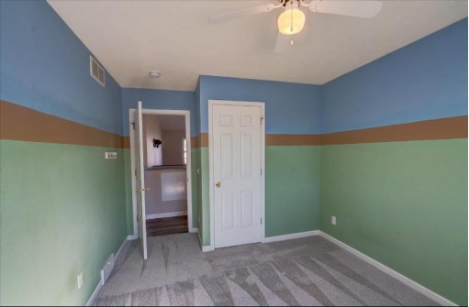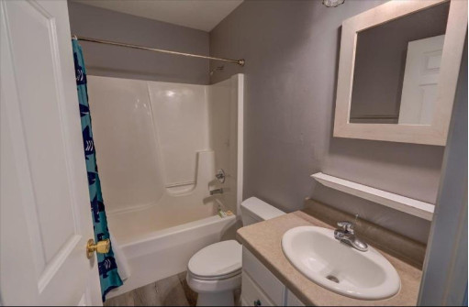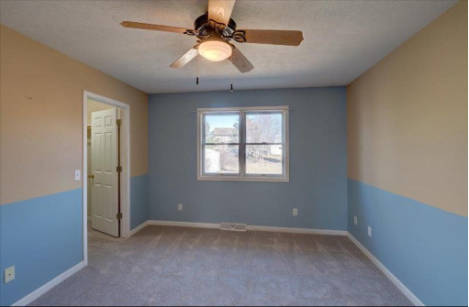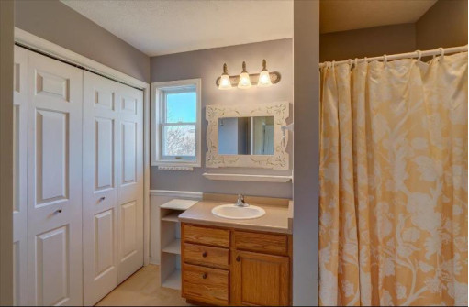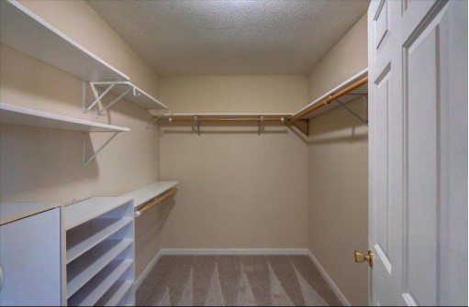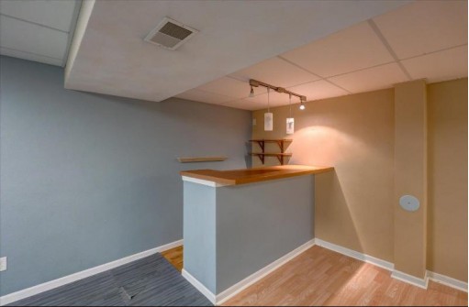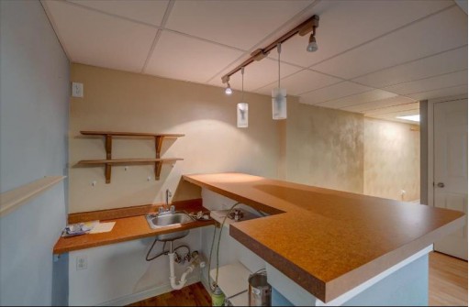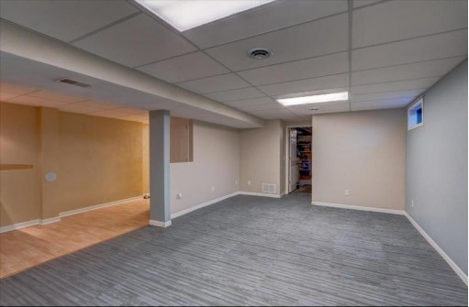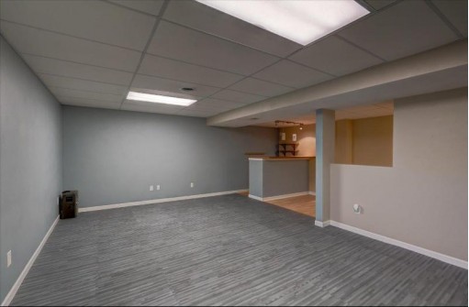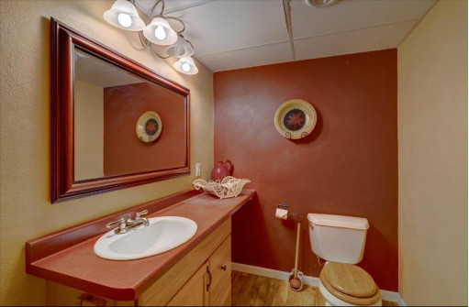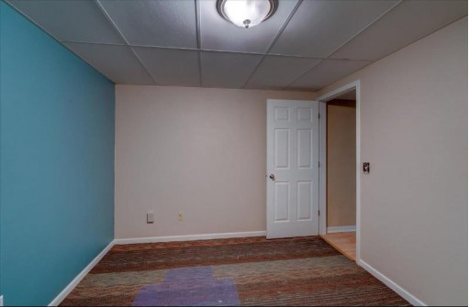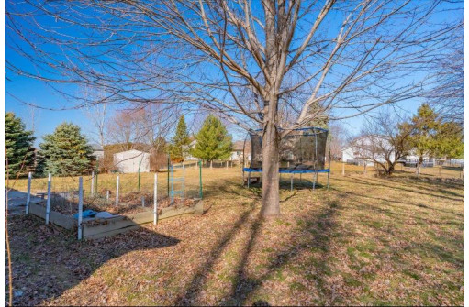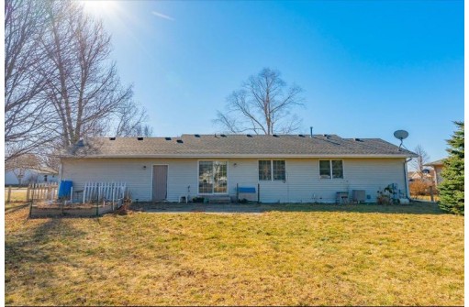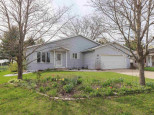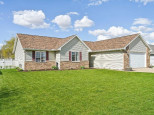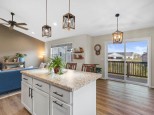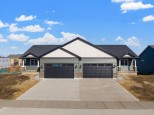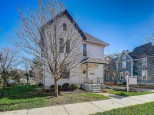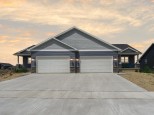WI > Rock > Evansville > 502 Abey Drive
Property Description for 502 Abey Drive, Evansville, WI 53536
The beautifully maintained home is ready for its new owner(s)! Enter the front door to the inviting, open floor plan with vaulted ceilings. Spacious living room flows into the dining area, complete with a built in butlers pantry. Kitchen offers Quartz countertops, all appliances and breakfast bar. New flooring throughout main floor and in 2 of the 3 bedrooms. Primary bedrooms offers a spacious walk-in closet, full bath and laundry area. Basement is fully finished with a family room, wet bar, half bath and an office. Plenty of storage space in the mechanical room. Enjoy your spring/summer nights on the patio, in the fenced yard. Storage shed is included. Other updates include roof (20), furnace (21), water softener (21) and refrigerator (23).
- Finished Square Feet: 1,899
- Finished Above Ground Square Feet: 1,269
- Waterfront:
- Building Type: 1 story
- Subdivision: Abey Koth
- County: Rock
- Lot Acres: 0.37
- Elementary School: Levi Leonard
- Middle School: Jc Mckenna
- High School: Evansville
- Property Type: Single Family
- Estimated Age: 2001
- Garage: 2 car, Attached
- Basement: Full, Total finished
- Style: Ranch
- MLS #: 1971947
- Taxes: $4,808
- Master Bedroom: 14x11
- Bedroom #2: 11x10
- Bedroom #3: 10x10
- Family Room: 20x13
- Kitchen: 10x9
- Living/Grt Rm: 14x14
- DenOffice: 12x9
- Laundry: 5x3
- Dining Area: 10x10
