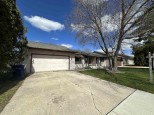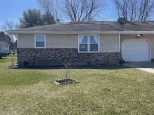WI > Rock > Janesville > 3637 Sandhill Dr
Property Description for 3637 Sandhill Dr, Janesville, WI 53546
Beautiful east side condo with 3 bedrooms. The primary has 2 closets and a walk through full bath. The second bedroom has a walk in closet. Spacious kitchen with gorgeous hickory flooring along with an upgraded sink and fixtures. The dining area overlooks the living room with cathedral ceilings. The exposed and finished lower level has a rec room, an office area, a huge third bedroom and a full bathroom. Additional lower level is great for storage. Finished 2 car attached garage. Deck off of the kitchen leads to a patio in the fenced yard. Call today!
- Finished Square Feet: 1,970
- Finished Above Ground Square Feet: 1,970
- Waterfront:
- Building: John Smecko Condominiums
- County: Rock
- Elementary School: Harmony
- Middle School: Milton
- High School: Milton
- Property Type: Condominiums
- Estimated Age: 2003
- Parking: 2 car Garage, Attached, Opener inc
- Condo Fee: $0
- Basement: Full, Full Size Windows/Exposed, Partially finished, Poured concrete foundatn
- Style: 1/2 Duplex, Townhouse
- MLS #: 1940162
- Taxes: $3,514
- Master Bedroom: 15x12
- Bedroom #2: 12x11
- Bedroom #3: 20x12
- Family Room: 17x13
- Kitchen: 13x11
- Living/Grt Rm: 19x13
- DenOffice: 15x15
- Laundry:
- Dining Area: 11x12




























































