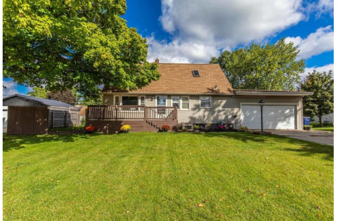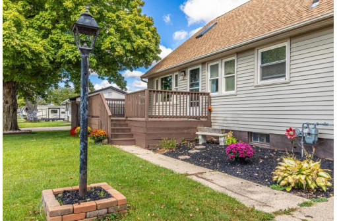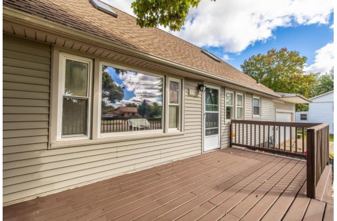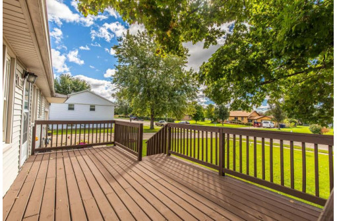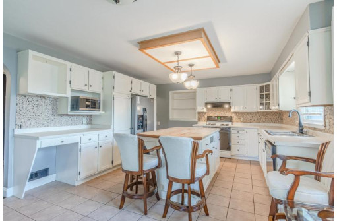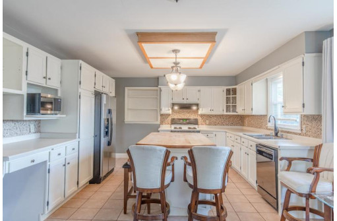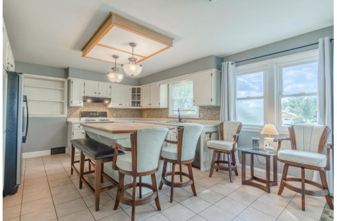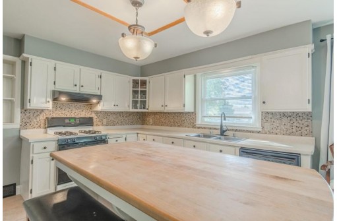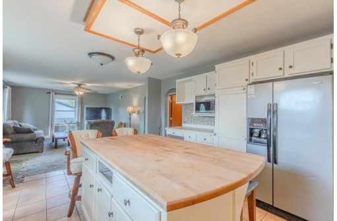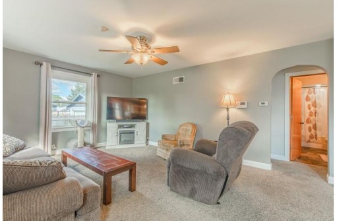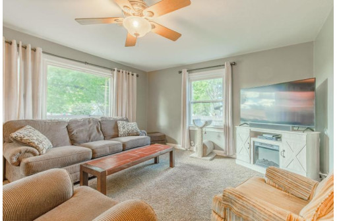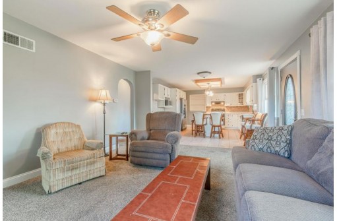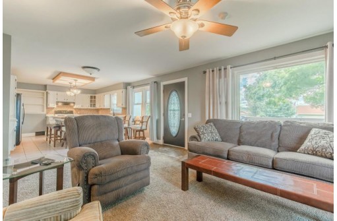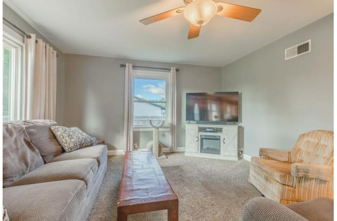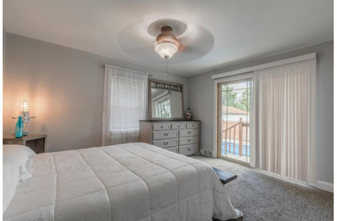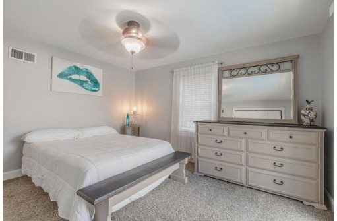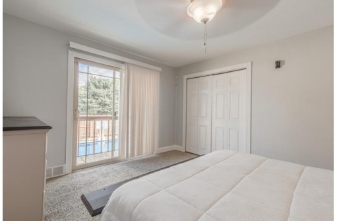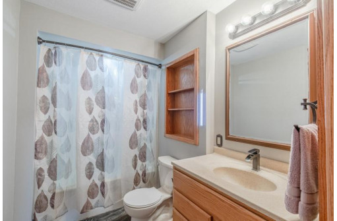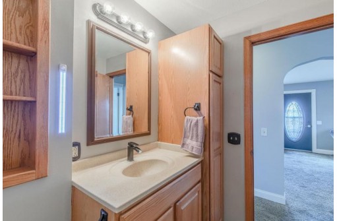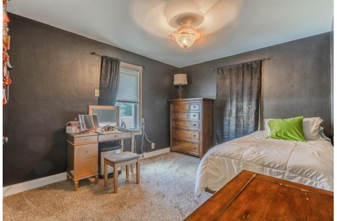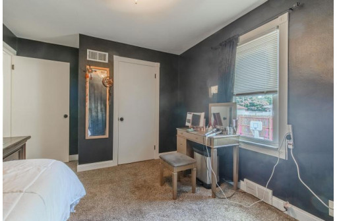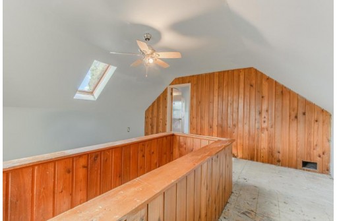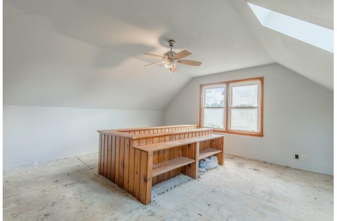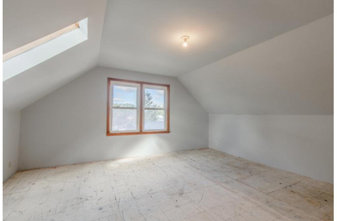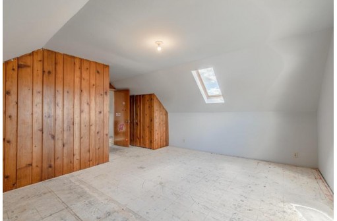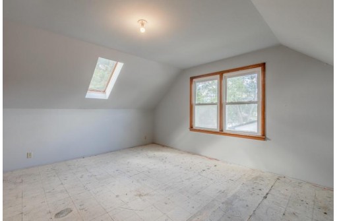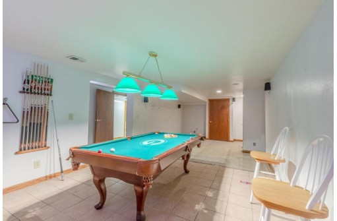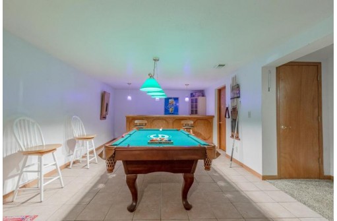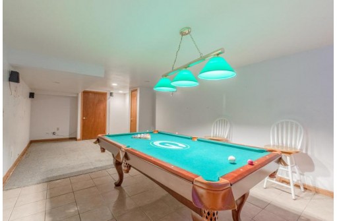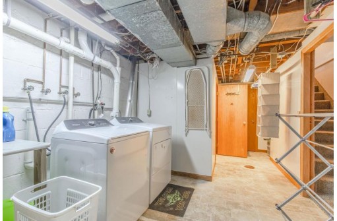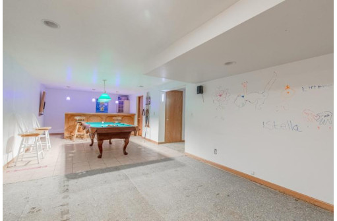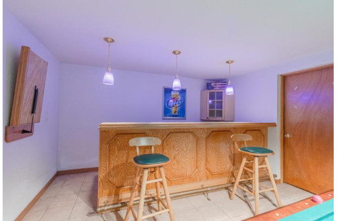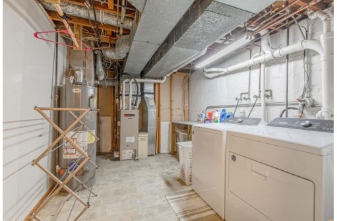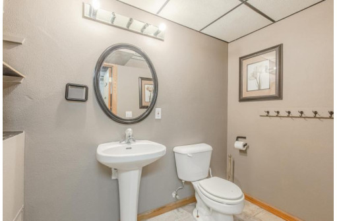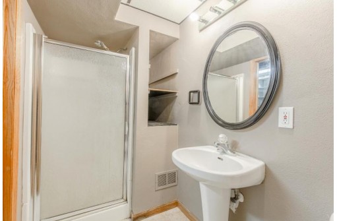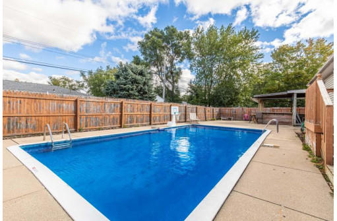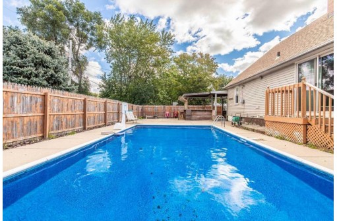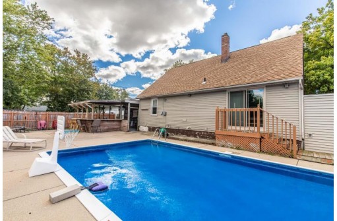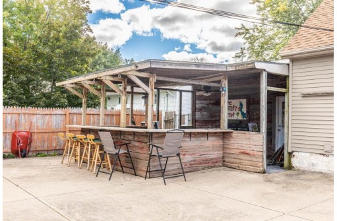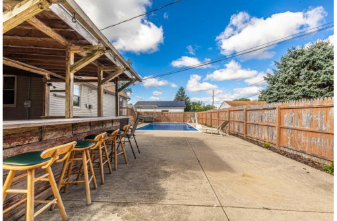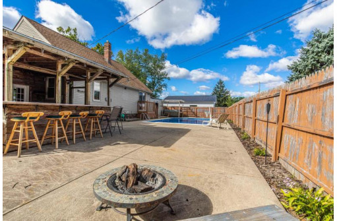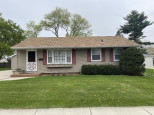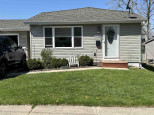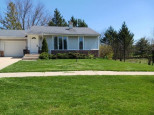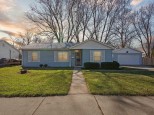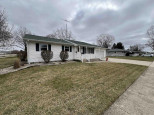WI > Rock > Janesville > 2720 King St
Property Description for 2720 King St, Janesville, WI 53546
Imagine warm summer days sunning by your beautiful inground pool & cool nights relaxing under the stars in your hot tub. This charming south-side recently updated home is waiting for you. Open floor plan concept w/ a large kitchen and center island. Main bedroom offers sliding glass doors that lead to the fenced in pool & hot tub & a bar area for all your entertaining needs. The 2nd floor offers a 3rd bedroom & sitting area. The lower level rec room has a pool table & built in bar plus an unfinished room that potentially be a 4th bedroom. This home was made for entertaining and w/ the main, lower and upper levels there is plenty of room to spread out & relax. Come & see all that this home has to offer. (Upper floor will be carpeted & painted prior to closing.)
- Finished Square Feet: 2,070
- Finished Above Ground Square Feet: 1,470
- Waterfront:
- Building Type: 2 story
- Subdivision:
- County: Rock
- Lot Acres: 0.24
- Elementary School: Lincoln
- Middle School: Edison
- High School: Parker
- Property Type: Single Family
- Estimated Age: 1952
- Garage: 2 car, Attached
- Basement: Block Foundation, Full, Partially finished, Poured Concrete Foundation
- Style: Cape Cod
- MLS #: 1944028
- Taxes: $3,322
- Master Bedroom: 12x13
- Bedroom #2: 10x12
- Bedroom #3: 16x17
- Family Room: 13x29
- Kitchen: 13x18
- Living/Grt Rm: 13x13
- Laundry: 9x11
- Other4: 9x13
- Other: 09x13
