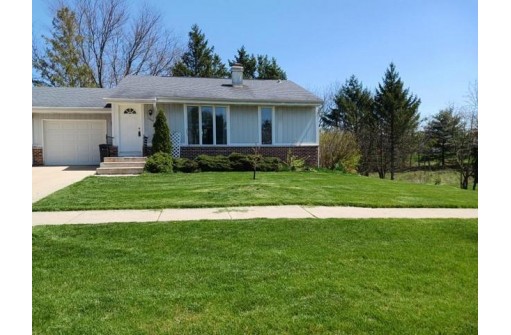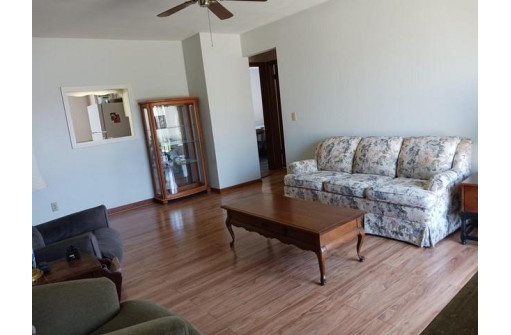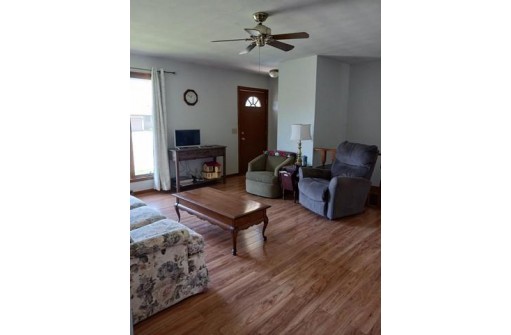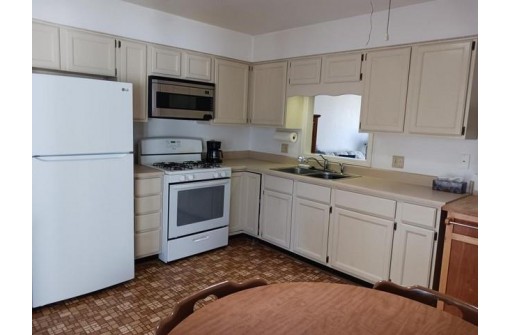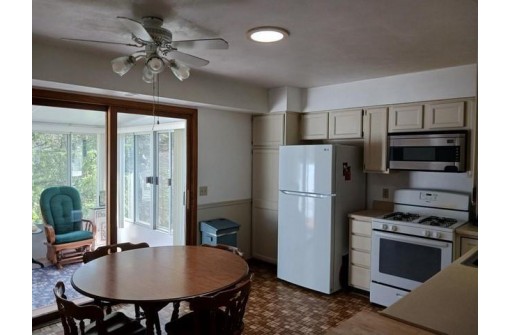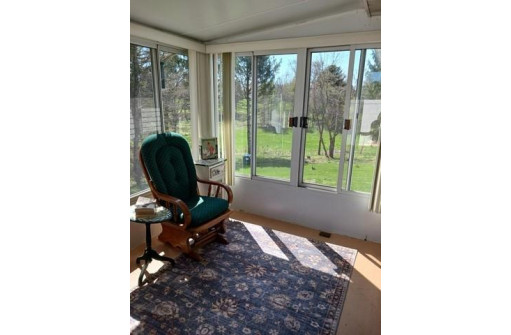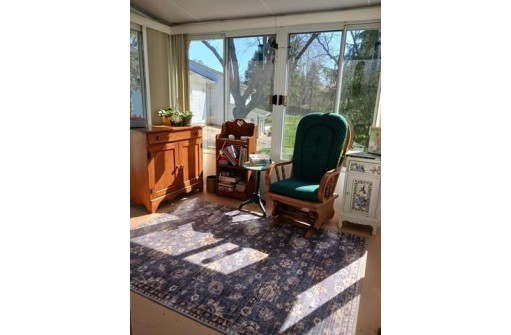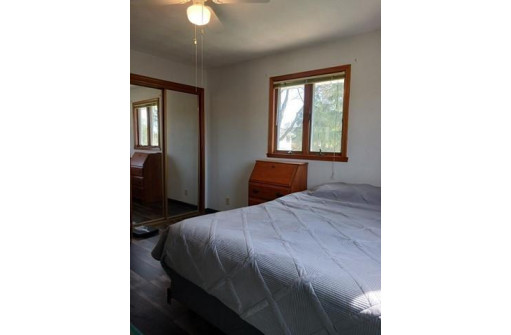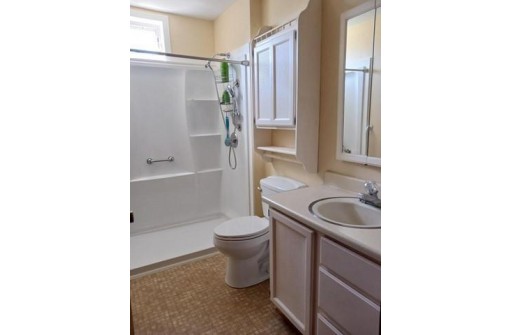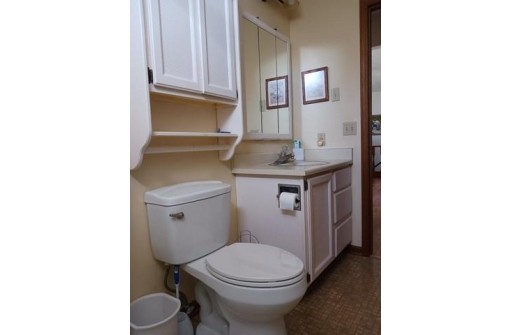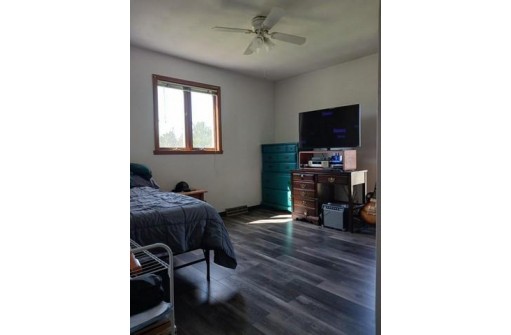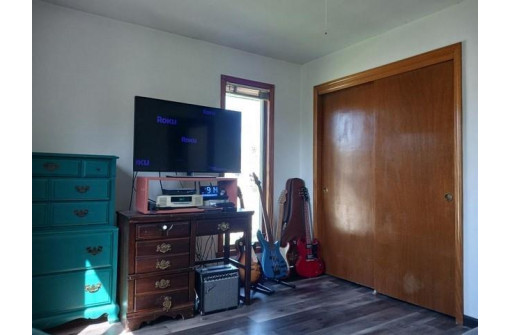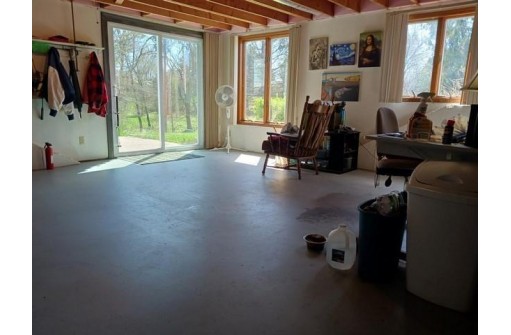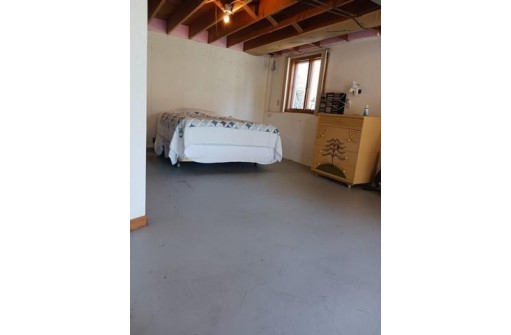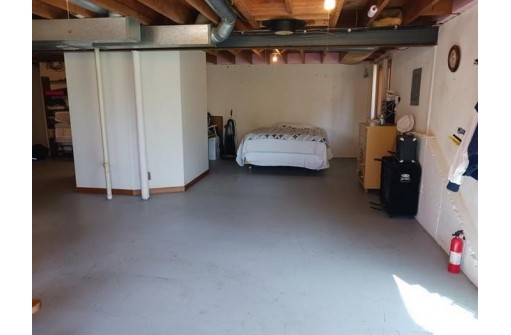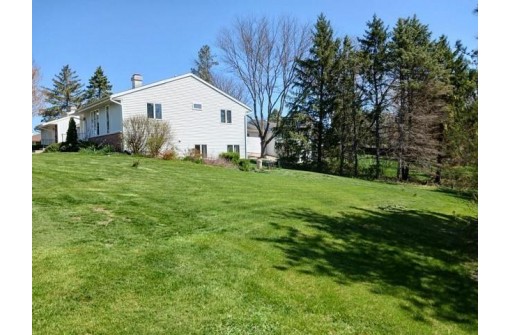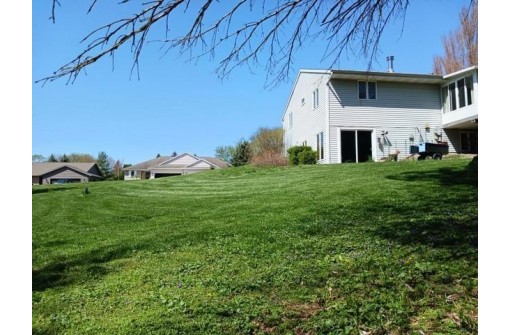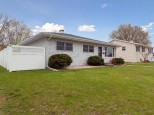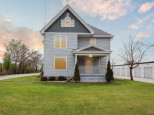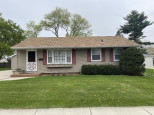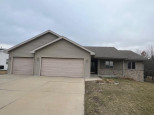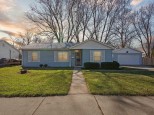WI > Rock > Janesville > 1044 N Wuthering Hills Drive
Property Description for 1044 N Wuthering Hills Drive, Janesville, WI 53546
Great location for this well maintained 1/2 duplex condo. Right next to the green belt means you will see lots of wildlife. This duplex condo features a sunroom off the kitchen plus an exposed lower level for future potential expansion. The half bathroom in the lower level can be expanded for shower installation, too. Spacious main level rooms with some updated flooring and an updated bathroom. Take advantage of the yard space for gardening, playing or just relaxing on the patio. No condo fees.
- Finished Square Feet: 900
- Finished Above Ground Square Feet: 900
- Waterfront:
- Building Type: 1 story, 1/2 duplex
- Subdivision:
- County: Rock
- Lot Acres: 0.21
- Elementary School: Call School District
- Middle School: Marshall
- High School: Craig
- Property Type: Single Family
- Estimated Age: 1983
- Garage: 1 car, Attached
- Basement: Full, Poured Concrete Foundation, Walkout
- Style: Ranch
- MLS #: 1975282
- Taxes: $3,185
- Master Bedroom: 13x11
- Bedroom #2: 11x10
- Kitchen: 14x12
- Living/Grt Rm: 17x13
