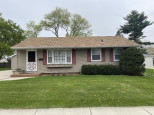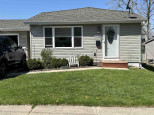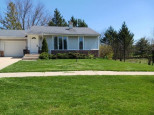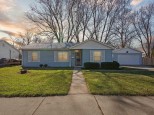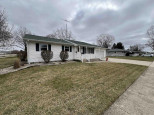WI > Rock > Janesville > 2112 Schaller St
Property Description for 2112 Schaller St, Janesville, WI 53546
Quick closing... Don't miss out! This 3 bedroom, 2 bath home has lots to offer including mostly updated windows, hardwood floors, 1st floor laundry with utility sink, cozy family room with wood burning fireplace, kitchen pantry, jetted tub in main floor bath, 2 sets of patio doors leading to a huge deck overlooking a wooded backyard with lots of perennials. New roof in 2018 with 50 year shingles. Updated 200 amp service. Finished lower level with large family room, office, two bonus rooms and a full bath.
- Finished Square Feet: 2,160
- Finished Above Ground Square Feet: 1,360
- Waterfront:
- Building Type: 1 story
- Subdivision:
- County: Rock
- Lot Acres: 0.25
- Elementary School: Lincoln
- Middle School: Edison
- High School: Parker
- Property Type: Single Family
- Estimated Age: 1968
- Garage: 2 car, Attached, Opener inc.
- Basement: Full, Partially finished, Poured Concrete Foundation
- Style: Ranch
- MLS #: 1949591
- Taxes: $3,484
- Master Bedroom: 14x14
- Bedroom #2: 12x09
- Bedroom #3: 12x09
- Family Room: 13x13
- Kitchen: 10x09
- Living/Grt Rm: 17x13
- Laundry: 13x06
- Dining Area: 09x08















































































