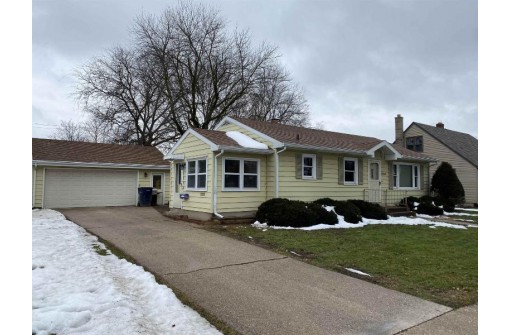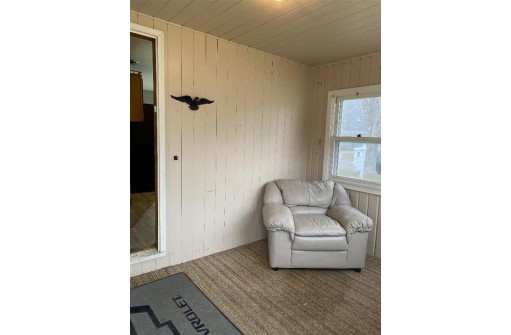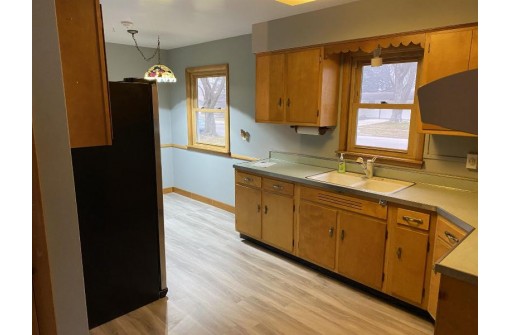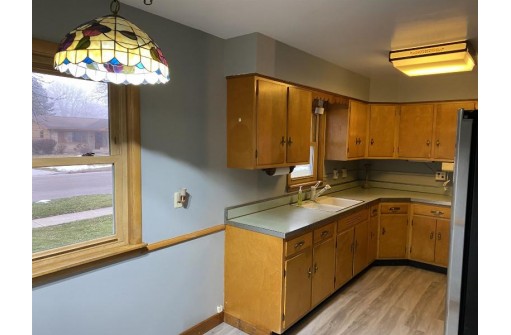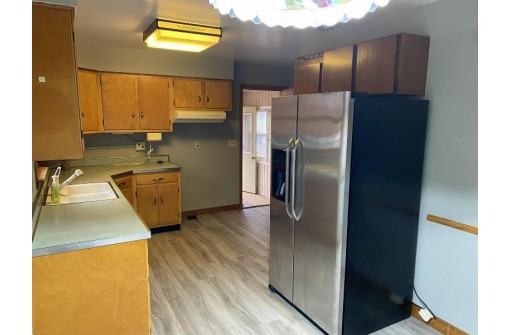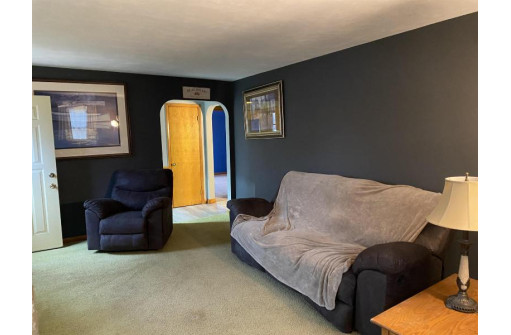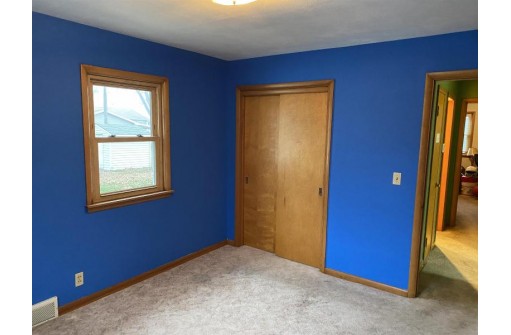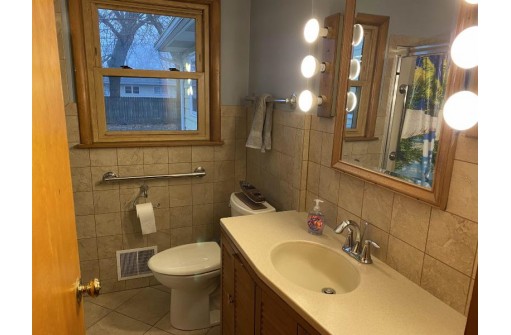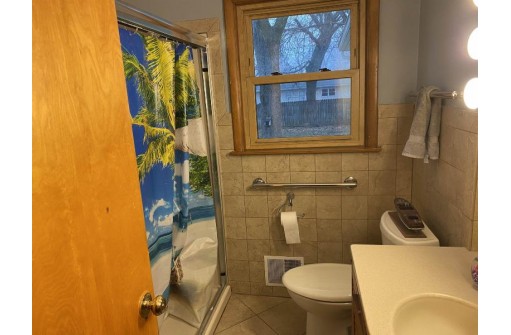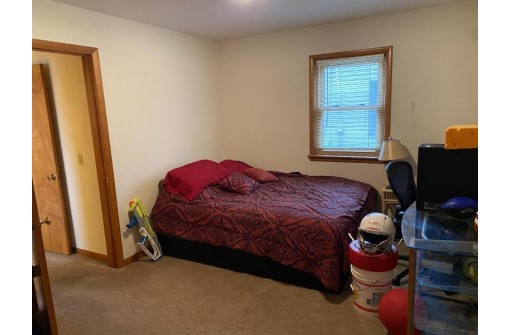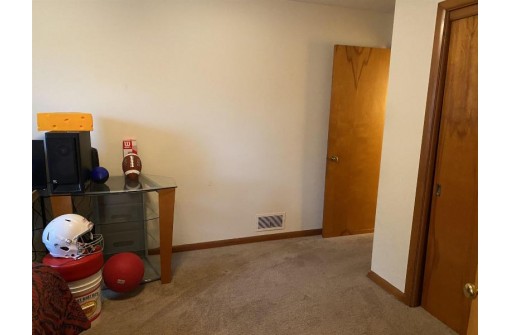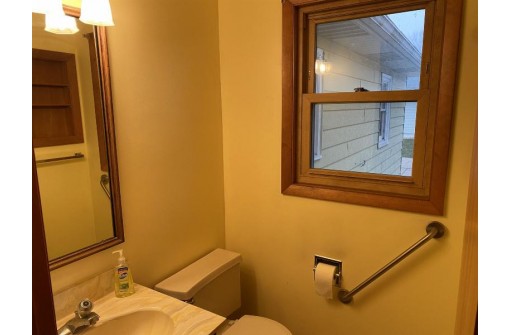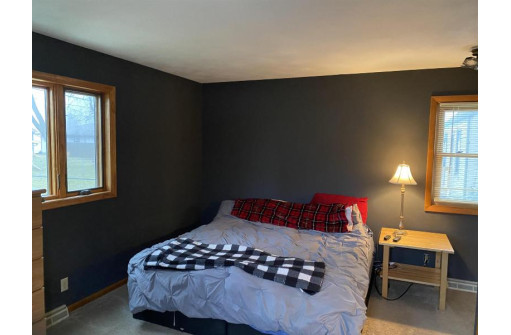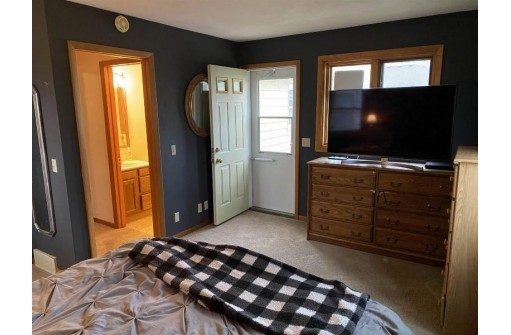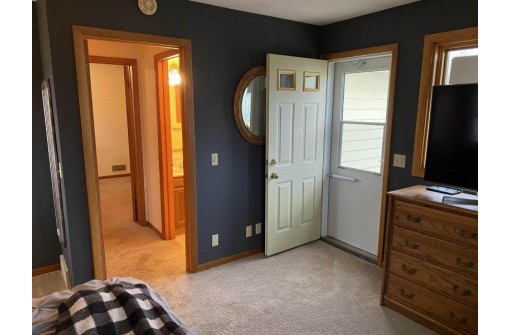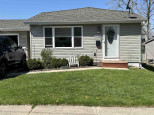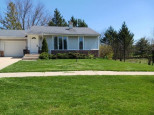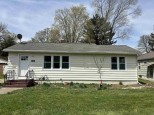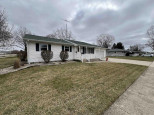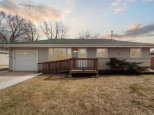WI > Rock > Janesville > 1344 S Terrace Street
Property Description for 1344 S Terrace Street, Janesville, WI 53546
No showings until Wednesday(2/7) Morning. Tucked away on a quiet street! This 3 Bedroom ,1.5 Bath, Ranch home is ready for a new owner. Hardwood Floors, Newer Roof, Updated Bath and New kitchen flooring are a few of many items this cute home has to offer. The 3rd Bedroom has it's own entrance and could also be used as an office or In-Law suite. 2+ car garage, Spacious Back yard, mature trees and a patio as well as a shed for extra storage. Basement is partially finished with outside entry. Appliances Included! Call today for your private tour.
- Finished Square Feet: 1,440
- Finished Above Ground Square Feet: 1,152
- Waterfront:
- Building Type: 1 story
- Subdivision:
- County: Rock
- Lot Acres: 0.21
- Elementary School: Van Buren
- Middle School: Edison
- High School: Parker
- Property Type: Single Family
- Estimated Age: 1954
- Garage: 2 car, Detached, Opener inc.
- Basement: Full, Poured Concrete Foundation, Walkout
- Style: Ranch
- MLS #: 1970543
- Taxes: $3,519
- Master Bedroom: 14x13
- Bedroom #2: 13x11
- Bedroom #3: 12x11
- Kitchen: 12x12
- Living/Grt Rm: 20x12
- Sun Room: 12x08
- Rec Room: 24x12
- Laundry:
- Dining Area: 09x07
