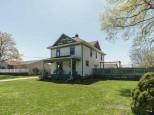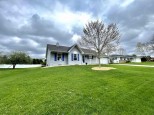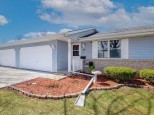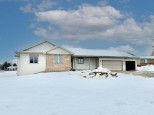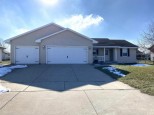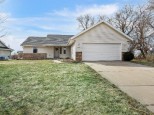WI > Rock > Janesville > 4515 Red Tail Ln
Property Description for 4515 Red Tail Ln, Janesville, WI 53546
Move in ready 3 bedroom, 2 bath ranch located on Janesville's north east side in the Milton school district. Owner's pride shines throughout this immaculate home. Featuring vaulted ceilings, gas fireplace, 1st floor laundry, updated bathroom, large kitchen, walk in closets plus extra closet spaces. More living space in the lower level with its own teakwood sauna for relaxing. LL is also plumbed for another full bath. Beautiful stamped patio and a nicely landscaped yard. Very attractive vinyl fencing around the backyard plus 10 feet of extra yard beyond the fence. Finished 2 car attached garage. All appliances and a 14 month home warranty included. This is definitely a must see home!
- Finished Square Feet: 1,680
- Finished Above Ground Square Feet: 1,456
- Waterfront:
- Building Type: 1 story
- Subdivision:
- County: Rock
- Lot Acres: 0.25
- Elementary School: Harmony
- Middle School: Milton
- High School: Milton
- Property Type: Single Family
- Estimated Age: 2005
- Garage: 2 car, Attached, Opener inc.
- Basement: Full, Partially finished, Poured Concrete Foundation, Stubbed for Bathroom, Sump Pump
- Style: Ranch
- MLS #: 1950960
- Taxes: $4,970
- Master Bedroom: 12x17
- Bedroom #2: 10x10
- Bedroom #3: 10x10
- Family Room: 14x16
- Kitchen: 12x15
- Living/Grt Rm: 14x14
- Laundry: 08x06
- Dining Area: 10x12





































































