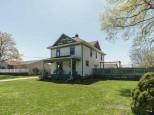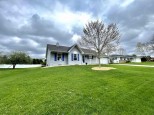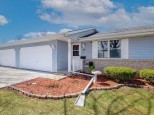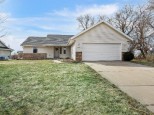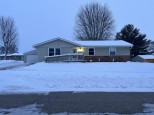WI > Rock > Janesville > 4206 Bristol Drive
Property Description for 4206 Bristol Drive, Janesville, WI 53546
Discover 4206 Bristol Dr, Janesville, WI! 3 bed, 2 bath, 1620 sqft home with French doors, gas-burning fireplace, and vaulted ceilings. Outdoor oasis with patio, hot tub, gas grill, and fireplace. Fenced backyard on a quarter-acre lot. 2-car garage. Basement draintile (2020). Patio added in 2019. Close to bike path, parks, and sports complex. Your dream home awaits!
- Finished Square Feet: 1,975
- Finished Above Ground Square Feet: 1,620
- Waterfront:
- Building Type: 1 1/2 story
- Subdivision:
- County: Rock
- Lot Acres: 0.27
- Elementary School: Harrison
- Middle School: Marshall
- High School: Craig
- Property Type: Single Family
- Estimated Age: 1982
- Garage: 2 car, Attached, Opener inc.
- Basement: Full, Partially finished, Poured Concrete Foundation
- Style: Cape Cod
- MLS #: 1969607
- Taxes: $3,615
- DenOffice: 13x10
- Rec Room: 13x13
- Master Bedroom: 13x12
- Bedroom #2: 18x13
- Bedroom #3: 13x12
- Family Room: 18x15
- Kitchen: 13x9
- Living/Grt Rm: 13x13
- Dining Room: 17x13













































