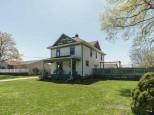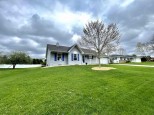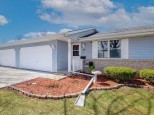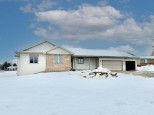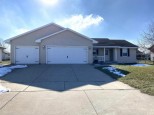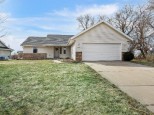WI > Rock > Janesville > 3805 Chesapeake Avenue
Property Description for 3805 Chesapeake Avenue, Janesville, WI 53546-4262
This well maintained, one-owner Ranch home is ready for its new owner! As soon as you walk in, you'll be greeted to the living room with vaulted ceilings and gas fireplace, a spacious kitchen, and main floor laundry. The large primary bedroom with connected en suite bath offers the privacy one needs. Downstairs you'll find a brand new Water Heater and a full, unfinished, and CLEAN basement just waiting for some creative flare (Did I mention the basement also comes stubbed and ready for an additional 3rd full bathroom?!?) All of this wouldn't be complete without a spacious 2 car attached garage and quarter-acre lot. Schedule your showing today!
- Finished Square Feet: 1,462
- Finished Above Ground Square Feet: 1,462
- Waterfront:
- Building Type: 1 story
- Subdivision: Fox Ridge Estates
- County: Rock
- Lot Acres: 0.22
- Elementary School: Harmony
- Middle School: Milton
- High School: Milton
- Property Type: Single Family
- Estimated Age: 2004
- Garage: 2 car, Attached, Opener inc.
- Basement: 8 ft. + Ceiling, Full, Poured Concrete Foundation, Stubbed for Bathroom, Sump Pump
- Style: Ranch
- MLS #: 1959968
- Taxes: $4,666
- Master Bedroom: 14x15
- Bedroom #2: 11x13
- Bedroom #3: 11x11
- Kitchen: 24x11
- Living/Grt Rm: 24x16
- Laundry: 9x7
- Dining Area: 9x12















































