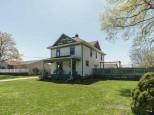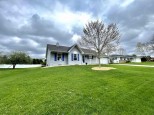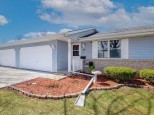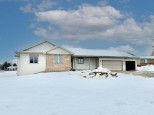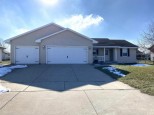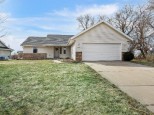WI > Rock > Janesville > 2836 Regent Street
Property Description for 2836 Regent Street, Janesville, WI 53546
Introducing this charming three-bedroom, two-bathroom ranch style home nestled on a serene dead-end-street. Enjoy the tranquility and privacy of the green space beyond the backyard while relaxing on your large deck. Venture downstairs to discover the crown jewel of this home, an amazing finished basement with a custom built bar and a projection screen ready for those cozy movie nights.
- Finished Square Feet: 2,372
- Finished Above Ground Square Feet: 1,388
- Waterfront:
- Building Type: 1 story
- Subdivision:
- County: Rock
- Lot Acres: 0.21
- Elementary School: Lincoln
- Middle School: Edison
- High School: Parker
- Property Type: Single Family
- Estimated Age: 2005
- Garage: 2 car
- Basement: Full, Radon Mitigation System, Stubbed for Bathroom, Total finished
- Style: Ranch
- MLS #: 1967792
- Taxes: $4,126
- Master Bedroom: 14x12
- Bedroom #2: 11x11
- Bedroom #3: 11x10
- Family Room: 28x24
- Kitchen: 11x11
- Living/Grt Rm: 20x15
- Theater: 26x12
- Laundry: 7x6
- Dining Area: 11x9























































