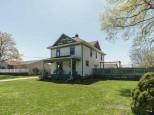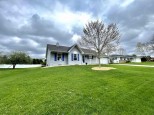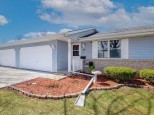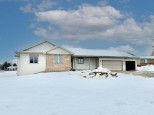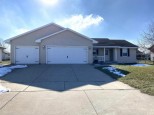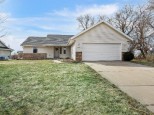WI > Rock > Janesville > 2740 Omaha Dr
Property Description for 2740 Omaha Dr, Janesville, WI 53546
CHECK OFF THOSE BOXES! This gorgeous 3BR, 3 bath home in a great neighborhood has an open layout with features galore! You'll enjoy the vaulted ceiling, which immediately adds to the spacious feel entering the great room. Kitchen includes pantry & breakfast bar. Main level primary bedroom is adorned with walk-in closet, full-bath, & separate vanity area. Large finished lower level is ready for your creative design, showcasing office/den/craft room and additional full bath. Fenced-in level backyard invites you to entertain, including covered deck, patio, playset, grill, & storage shed. Attached 3-car garage with extra paving allows for all the parking you might need. Quiet location near S. Connector bike/walking trail, not far from parks or Hwy. 11.
- Finished Square Feet: 1,840
- Finished Above Ground Square Feet: 1,228
- Waterfront:
- Building Type: 1 story
- Subdivision: Keeneland
- County: Rock
- Lot Acres: 0.3
- Elementary School: Jackson
- Middle School: Edison
- High School: Call School District
- Property Type: Single Family
- Estimated Age: 2002
- Garage: 3 car, Attached
- Basement: 8 ft. + Ceiling, Full, Poured Concrete Foundation, Total finished
- Style: Ranch
- MLS #: 1939208
- Taxes: $4,423
- Master Bedroom: 11x12
- Bedroom #2: 9x12
- Bedroom #3: 9x12
- Family Room: 13x31
- Kitchen: 10x12
- Living/Grt Rm: 15x17
- DenOffice: 11x13
- Laundry: 3x6
- Dining Area: 8x12

















































































