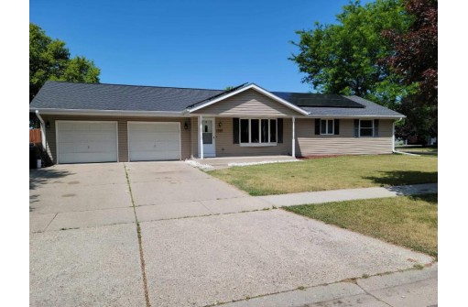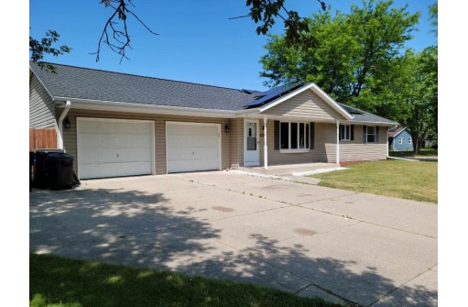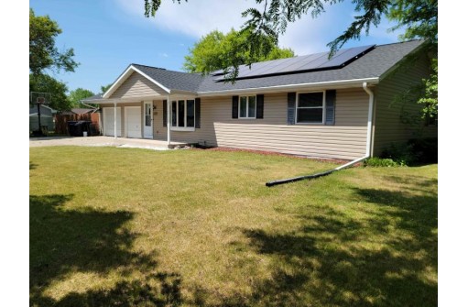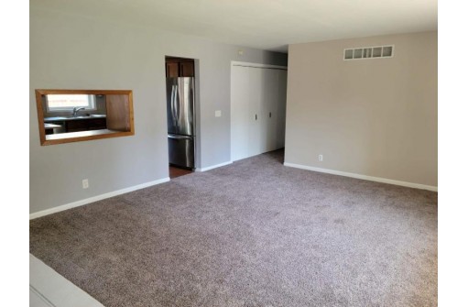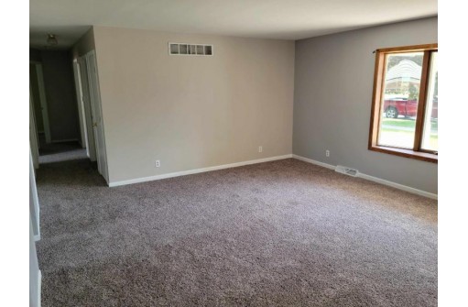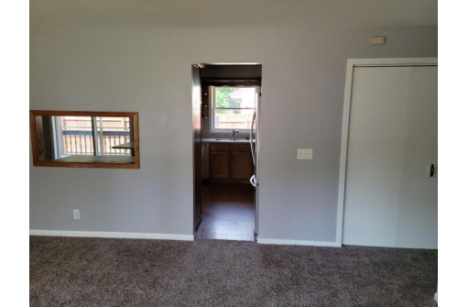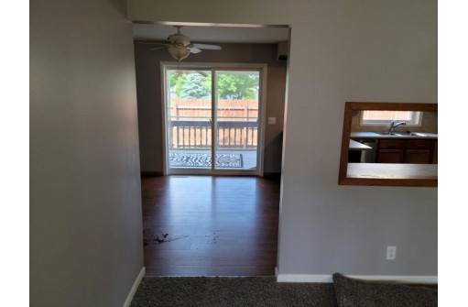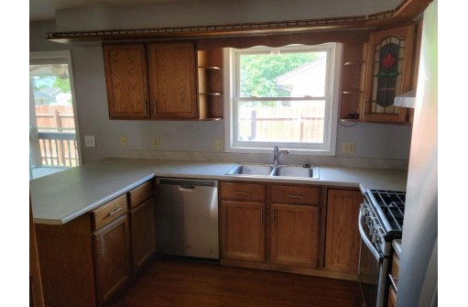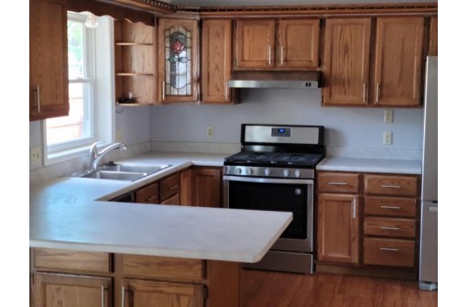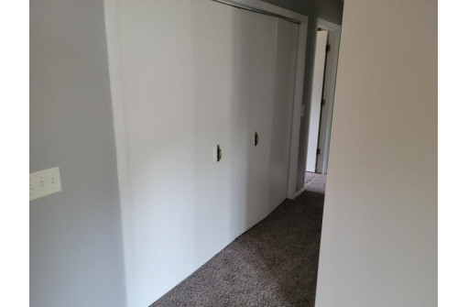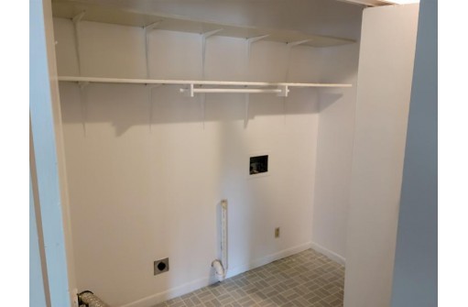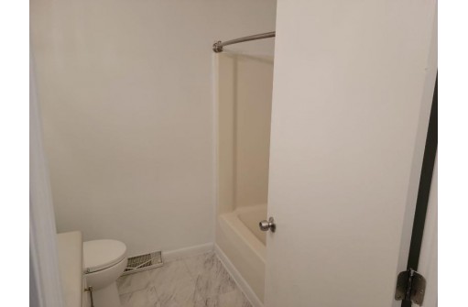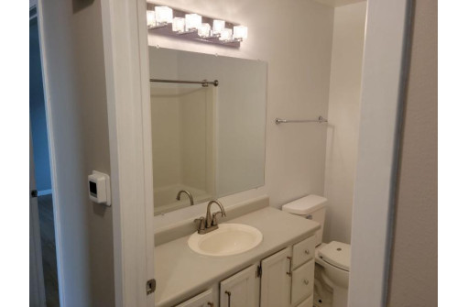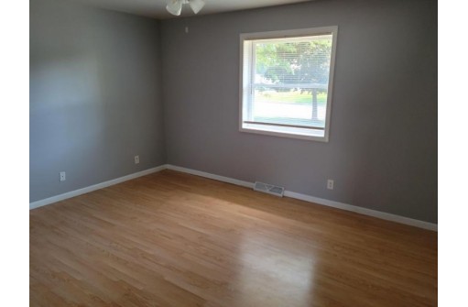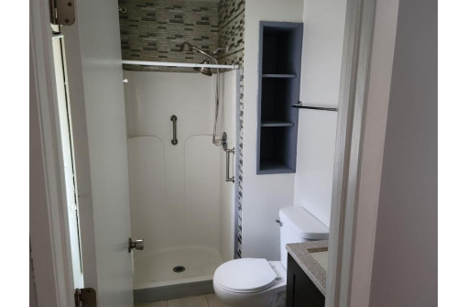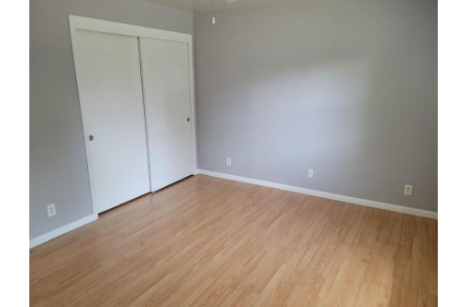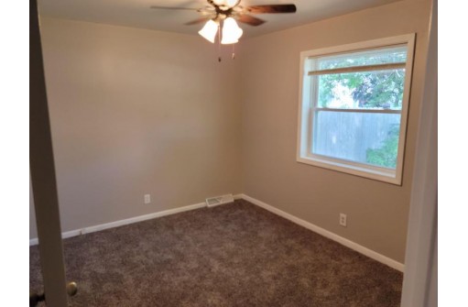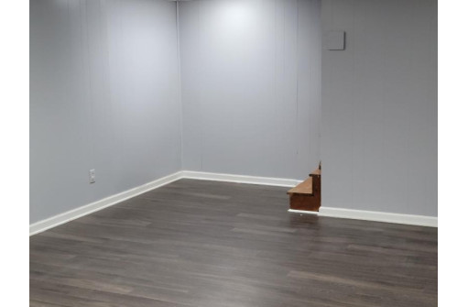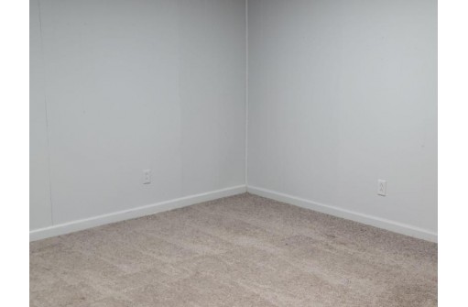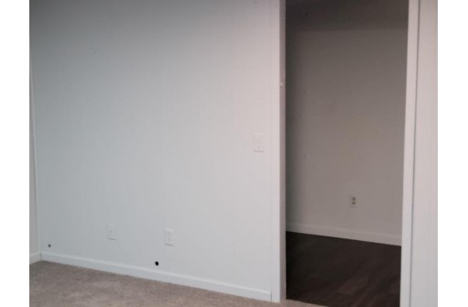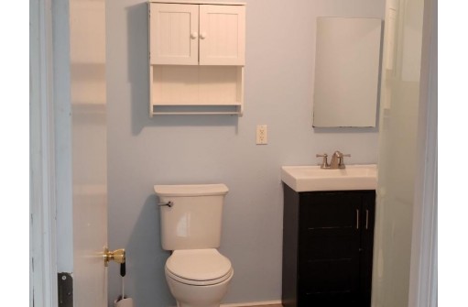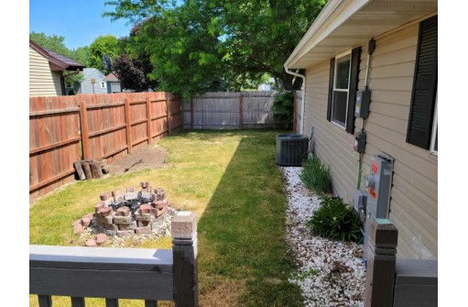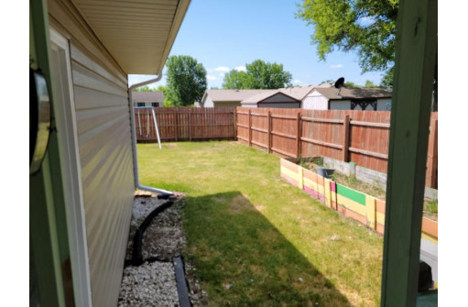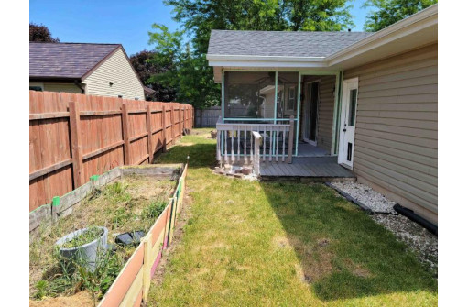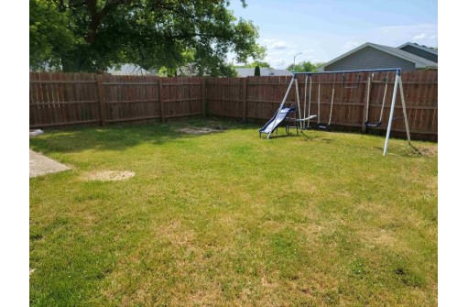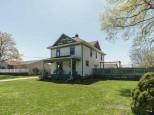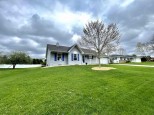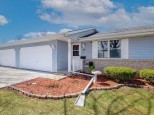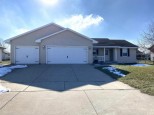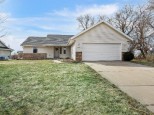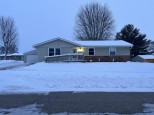WI > Rock > Janesville > 2336 S Chatham Street
Property Description for 2336 S Chatham Street, Janesville, WI 53546
All offers due the evening of 6/15. Offers will be reviewed 6/16 AM, Beautiful South side Ranch on a corner lot with fenced back yard. All new carpeting and fresh paint on first floor. The roof is 4 years old, Newer siding, and most windows have been replaced. 3 Bedrooms, and 3 full baths, with hallway laundry. Lower level offers a finished family/rec room., plus 2 bonus rooms. Recently added full bathroom in lower level. Have the benefit of low electric bills with new solar panels. Over 22 years transferrable warranty. Have all this room with lower utilities. A must see!!
- Finished Square Feet: 2,289
- Finished Above Ground Square Feet: 1,368
- Waterfront:
- Building Type: 1 story
- Subdivision:
- County: Rock
- Lot Acres: 0.23
- Elementary School: Lincoln
- Middle School: Edison
- High School: Parker
- Property Type: Single Family
- Estimated Age: 1992
- Garage: 2 car, Attached, Opener inc.
- Basement: Full, Partially finished, Poured Concrete Foundation
- Style: Ranch
- MLS #: 1957682
- Taxes: $4,076
- Master Bedroom: 12X14
- Bedroom #2: 10X13
- Bedroom #3: 9X13
- Family Room: 15X25
- Kitchen: 11X12
- Living/Grt Rm: 16X19
- Dining Room: 11X12
- DenOffice: 11x11
- Rec Room: 14x14
- Laundry:
