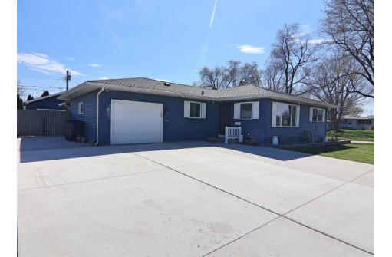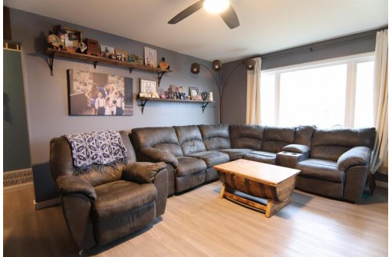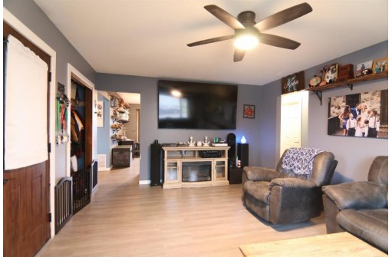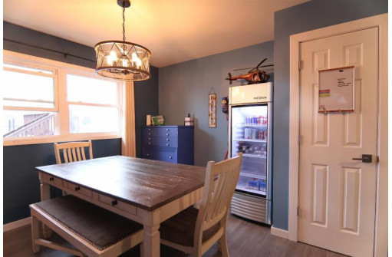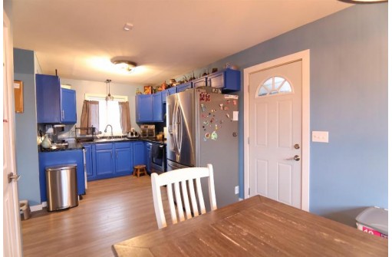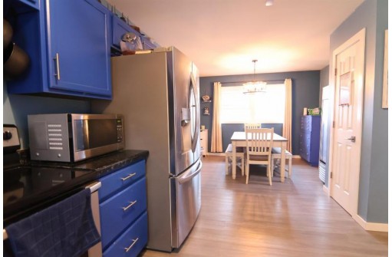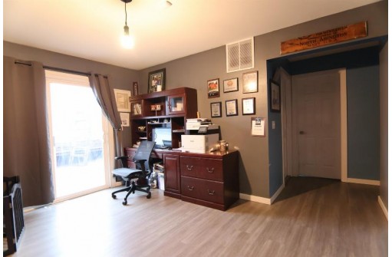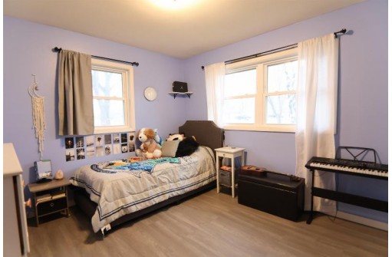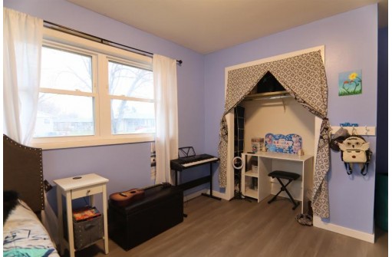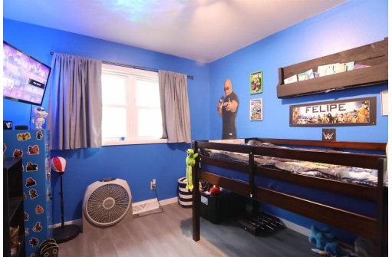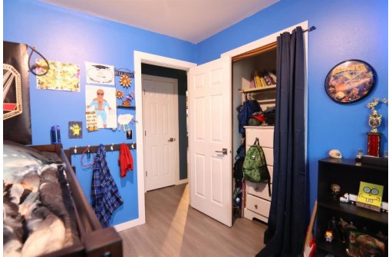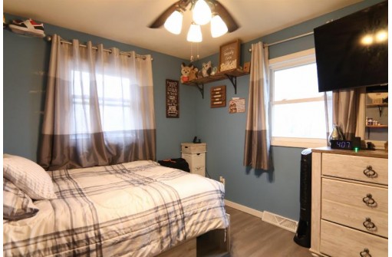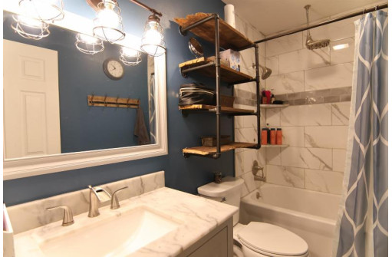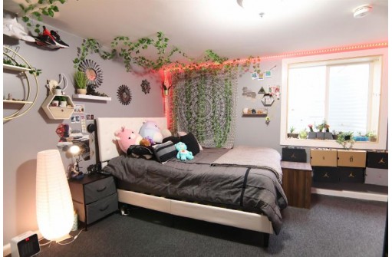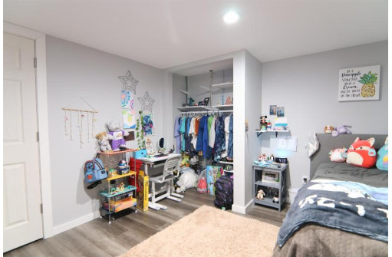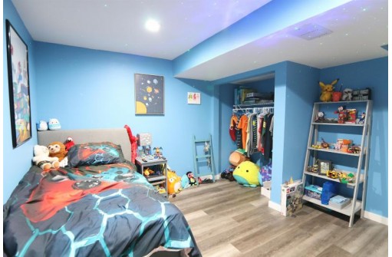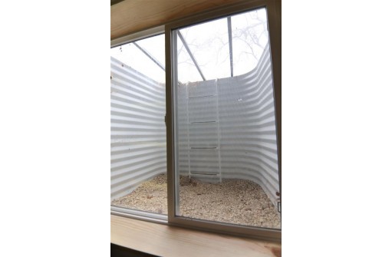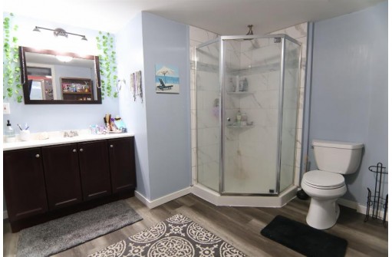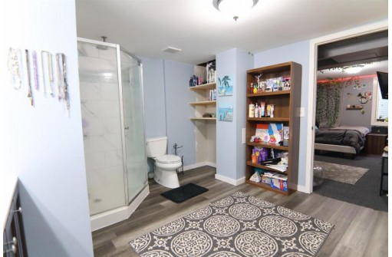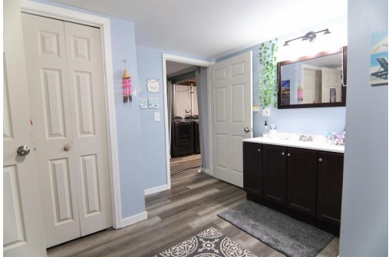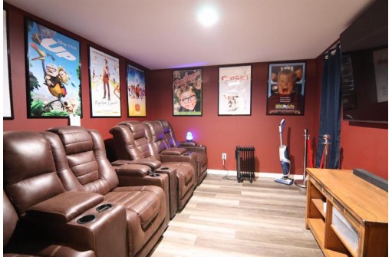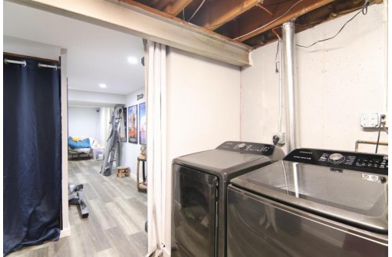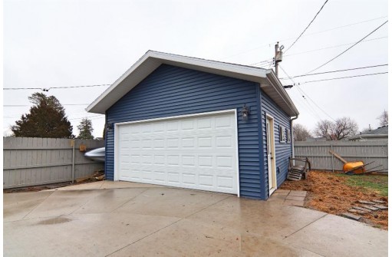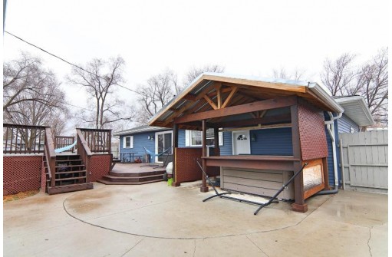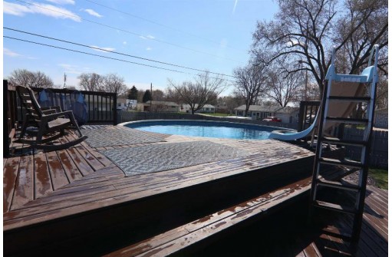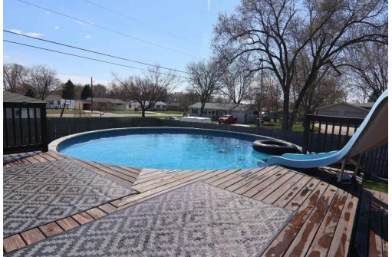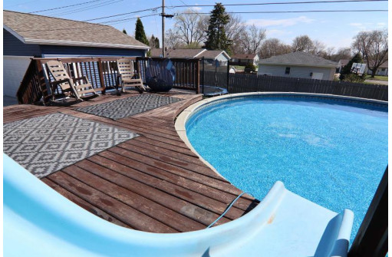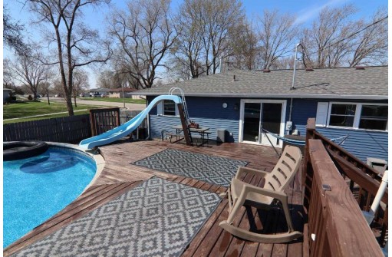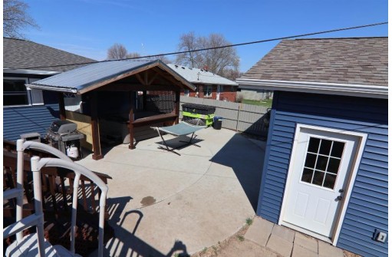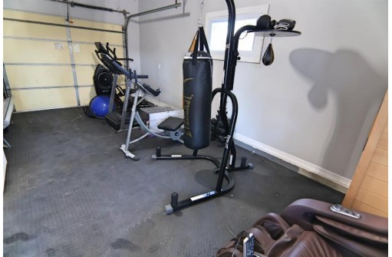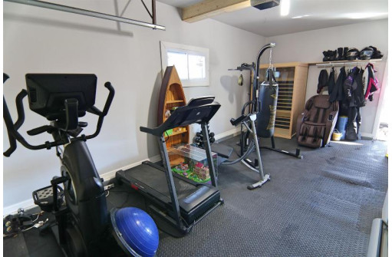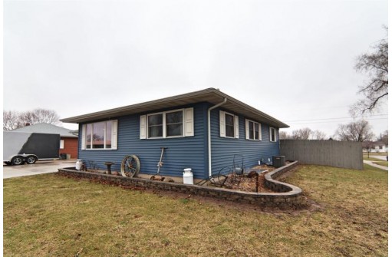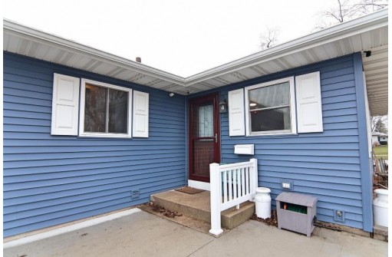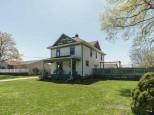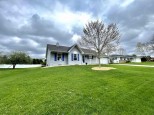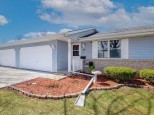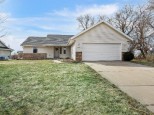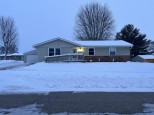WI > Rock > Janesville > 1541 Kensington St
Property Description for 1541 Kensington St, Janesville, WI 53546
Welcome home to this 5 Bedroom 2 Bath home with an attached single car garage AND a new detached 2 car garage/workshop! Inside features 2 new bedrooms in the lower level with a new full bath, newer flooring and trim throughout the home, remodeled main floor bath. Outside you will find a large deck that surrounds an above ground pool, new widened concrete driveway, enormous patio leading to the detached garage for all of your toys and a pergola with hookups for a hot tub. 2 bonus rooms in basement! Get ready for summer with this great home.
- Finished Square Feet: 2,496
- Finished Above Ground Square Feet: 1,296
- Waterfront:
- Building Type: 1 story
- Subdivision:
- County: Rock
- Lot Acres: 0.24
- Elementary School: Lincoln
- Middle School: Edison
- High School: Parker
- Property Type: Single Family
- Estimated Age: 1966
- Garage: 3 car, Attached, Detached, Opener inc.
- Basement: Full, Full Size Windows/Exposed, Total finished
- Style: Ranch
- MLS #: 1953006
- Taxes: $3,817
- Master Bedroom: 12x10
- Bedroom #2: 11x10
- Bedroom #3: 10x11
- Bedroom #4: 11x12
- Bedroom #5: 12x14
- Kitchen: 12x09
- Living/Grt Rm: 13x18
- Dining Room: 14x12
- Theater: 13x10
- Bonus Room: 11x12
- Laundry: 11x09
- Dining Area: 12x11
