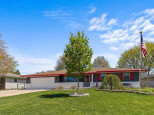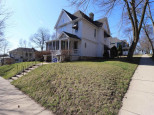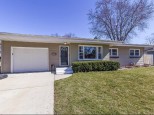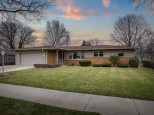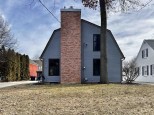WI > Rock > Janesville > 1033 N Claremont Drive
Property Description for 1033 N Claremont Drive, Janesville, WI 53545
Need a pool! That is what comes with all the other updates including New metal roof by Metal Roofing Systems of Madison. All newer Steel Siding, Windows, and 6" Gutters by Bob's Custom Windows. Three bedrooms with hard wood floors. Primary bath with walk in shower, new flooring and vanity. Second bath remodeled as well. The updated Oak kitchen has Granite countertops, breakfast bar, Mosaic/River Rock backsplash, new z-line exhaust hood to be installed prior to closing. Stainless steel dishwasher and refrigerator included. First floor family room w/ wood burning FP. The partially finished lower level has 3rd full bath and 2 egress windows. Head out to the fenced backyard and enjoy your 2020 Pool installed by Wolter's, a 20x40 pool with large gazebo and deck area - Come take a look.
- Finished Square Feet: 2,301
- Finished Above Ground Square Feet: 1,340
- Waterfront:
- Building Type: 1 story
- Subdivision:
- County: Rock
- Lot Acres: 0.27
- Elementary School: Monroe
- Middle School: Marshall
- High School: Craig
- Property Type: Single Family
- Estimated Age: 1960
- Garage: 2 car, Attached, Heated, Opener inc.
- Basement: Full, Partially finished, Poured Concrete Foundation
- Style: Ranch
- MLS #: 1968587
- Taxes: $5,308
- Master Bedroom: 12x11
- Bedroom #2: 10x10
- Bedroom #3: 10x9
- Family Room: 21x10
- Kitchen: 12x10
- Living/Grt Rm: 16x14
- DenOffice: 10x8
- Rec Room: 38x13
- Laundry:
- Dining Area: 14x8

































































