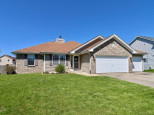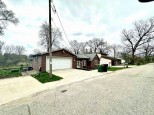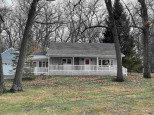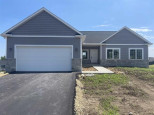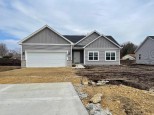Property Description for 6347 S Ivy Lane, Beloit, WI 53511
Welcome home to this 4-5 bedroom home, resting on 3 acers. At the end of a quite cul-de-sac. Open floor plan with tall ceilings. Large primary bedroom on main floor with private bath, large living room with wood burning stove. A cooks kitchen and nice sized dining room. Finished lower level with a large rec room with second wood stove, 4th bedroom, a bonus room, and a third bathroom. Large two car attached garage with walk up storage. You will appreciate the large second, two plus car garage with walk up storage for all the toys . Call today for a private viewing!
- Finished Square Feet: 4,392
- Finished Above Ground Square Feet: 2,671
- Waterfront:
- Building Type: 1 1/2 story
- Subdivision: Hickory Hills
- County: Rock
- Lot Acres: 3.0
- Elementary School: Parkview
- Middle School: Parkview
- High School: Parkview
- Property Type: Single Family
- Estimated Age: 1970
- Garage: 4+ car, Attached, Detached, Garage stall > 26 ft deep, Opener inc.
- Basement: Full, Full Size Windows/Exposed, Other Foundation, Walkout
- Style: Other
- MLS #: 1958644
- Taxes: $4,180
- Master Bedroom: 14x15
- Bedroom #2: 10x14
- Bedroom #3: 13x14
- Bedroom #4: 13x17
- Kitchen: 13x16
- Living/Grt Rm: 17x22
- DenOffice: 12x14
- Loft: 13x15
- Laundry: 10x17
- DenOffice: 12x14
- Rec Room: 22x25



































































