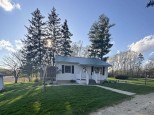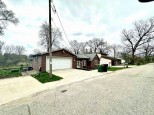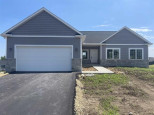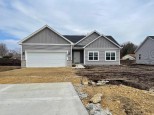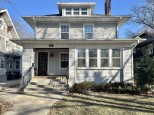Property Description for 5526 S County Road D, Beloit, WI 53511
This charming property is nested on a quaint wooded 2 acre lot with a circle driveway and space for all of your outdoor equipment. Boasting 3 bedrooms and 2 baths and great lighting from the vaulted ceiling and skylights. It has a large 3 car garage and an array of desirable features, including an additional outbuilding. This home is sure to captivate homebuyers looking for both comfort and functionality. The main living area is designed to accommodate anyone looking for a cozy living space and a main floor en suite bathroom and walk in closet area.
- Finished Square Feet: 1,236
- Finished Above Ground Square Feet: 1,236
- Waterfront:
- Building Type: 1 1/2 story
- Subdivision:
- County: Rock
- Lot Acres: 1.87
- Elementary School: Lincoln
- Middle School: Edison
- High School: Parker
- Property Type: Single Family
- Estimated Age: 1906
- Garage: 3 car, Additional Garage, Detached, Heated, Opener inc.
- Basement: Crawl space, Other Foundation, Partial, Sump Pump
- Style: Bungalow
- MLS #: 1964223
- Taxes: $2,170
- Master Bedroom: 11x12
- Bedroom #2: 11x11
- Bedroom #3: 11x11
- Kitchen: 8x14
- Living/Grt Rm: 11x15
- Dining Room: 7x10
- Laundry: 7x3.5













































































