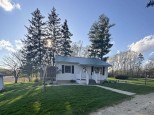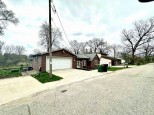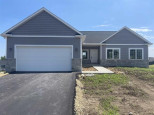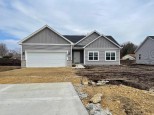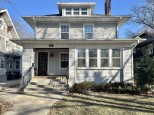Property Description for 2362 Kruse Drive, Beloit, WI 53511
Welcome to this charming 3 bed, 2 bath home in a convenient neighborhood, off the walking/bike path, moments from the interstate. The interior boasts a spacious & airy feel w/ vaulted ceilings and plenty of natural light. Vinyl plank flooring extends seamlessly through the living room & kitchen. A loft area adds functionality to the layout and the primary bedroom is conveniently located on the main floor w/ an adjoining full bath. Step outside to a park-like backyard, complete w/ a partially fenced area. The large deck w/ a pergola offers an ideal setting for outdoor gatherings. The well-maintained yard adds to the property's charm. Updates include a newer furnace & central air. A 3 car garage provides ample storage. All appliances are included, making this home truly move-in ready.
- Finished Square Feet: 1,659
- Finished Above Ground Square Feet: 1,659
- Waterfront:
- Building Type: 2 story
- Subdivision: Parkmeadow
- County: Rock
- Lot Acres: 0.25
- Elementary School: Robinson
- Middle School: Aldrich
- High School: Memorial
- Property Type: Single Family
- Estimated Age: 2000
- Garage: 3 car, Attached
- Basement: Full, Poured Concrete Foundation, Stubbed for Bathroom
- Style: Contemporary
- MLS #: 1968477
- Taxes: $2,671
- Master Bedroom: 11x14
- Bedroom #2: 10x11
- Bedroom #3: 10x11
- Kitchen: 10x17
- Living/Grt Rm: 22x13
- Loft: 13x10























































