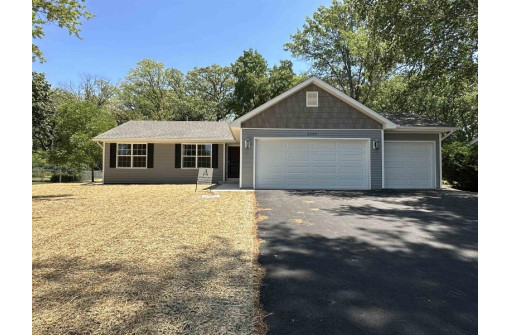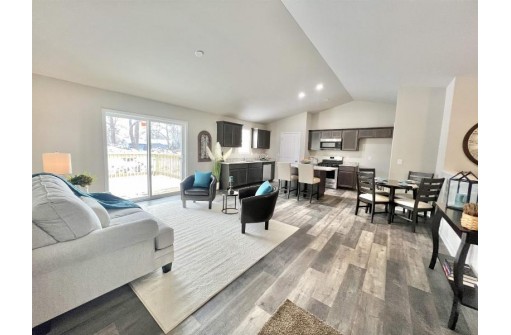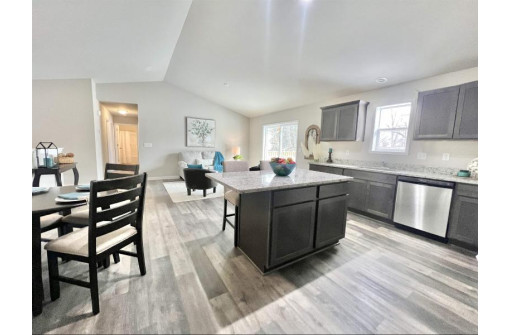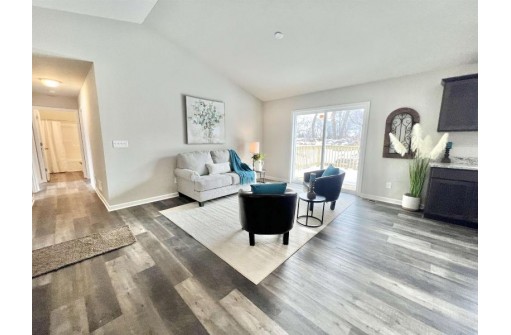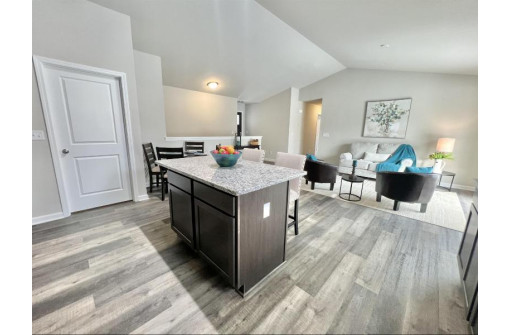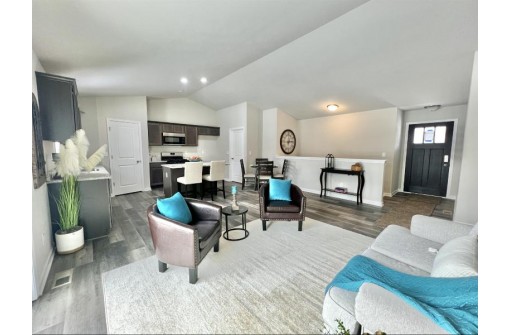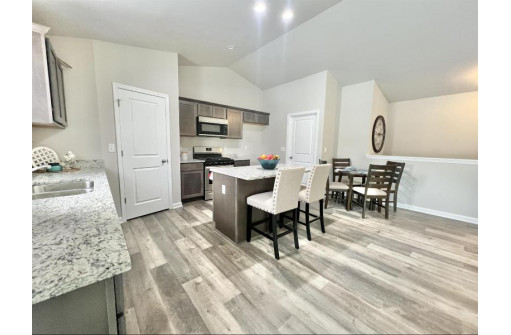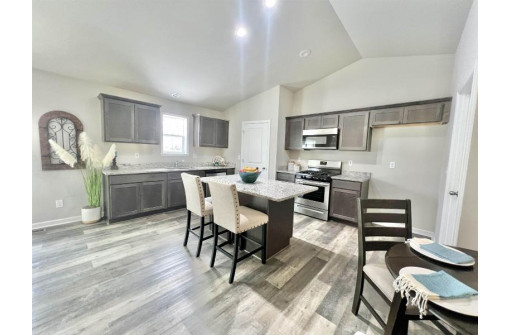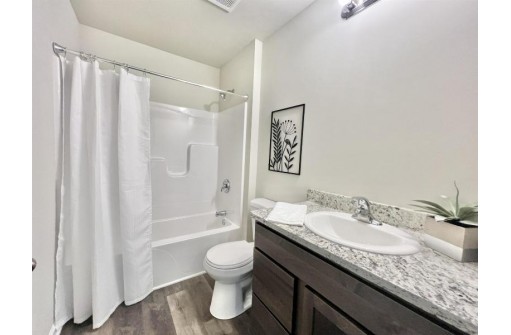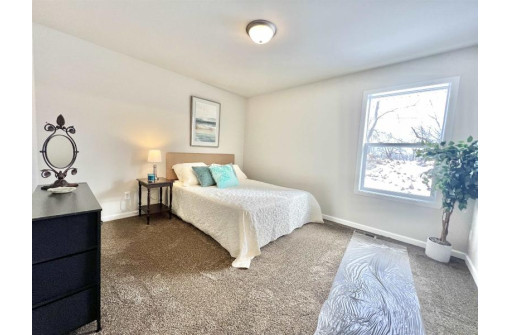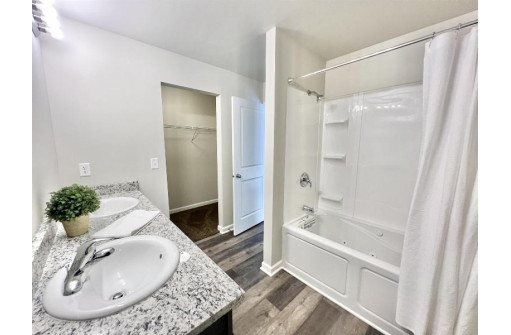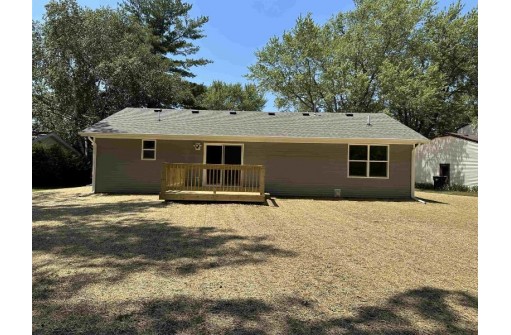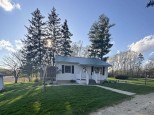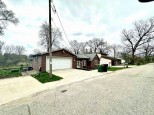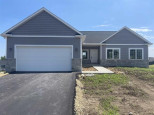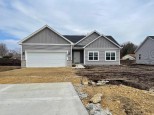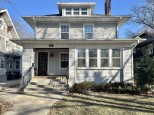Property Description for 2225 Lee Lane, Beloit, WI 53511-9999
Expect to be impressed with this contemporary home to be completed mid August 2023 Located across from a city park and convenient to major highways. Open concept! Inviting Great room with cathedral ceilings, luxury vinyl plank flooring, white trim throughout. Enjoy cooking in the large kitchen with plenty of cupboards, breakfast bar island, granite countertops stainless steel gas stove, dishwasher and microwave. Primary suite includes granite counters, double sink, and walk-in closet. Basement has an egress window and stubbed for a 3rd bathroom, ready for you to finish! 2x6 construction, 90% efficient furnace, Includes a 12x12 wood deck and matching shed. First floor laundry room off 3 car attached garage.
- Finished Square Feet: 1,242
- Finished Above Ground Square Feet: 1,242
- Waterfront:
- Building Type: 1 story, Under construction
- Subdivision:
- County: Rock
- Lot Acres: 0.3
- Elementary School: Todd
- Middle School: Fruzen
- High School: Memorial
- Property Type: Single Family
- Estimated Age: 2023
- Garage: 3 car, Attached, Opener inc.
- Basement: Full, Full Size Windows/Exposed, Poured Concrete Foundation, Stubbed for Bathroom, Sump Pump
- Style: Ranch
- MLS #: 1952218
- Taxes: $456
- Master Bedroom: 12x11
- Bedroom #2: 10x10
- Bedroom #3: 10x10
- Kitchen: 15x10
- Living/Grt Rm: 17x15
- Laundry:
