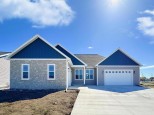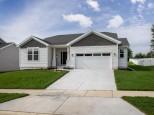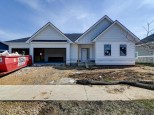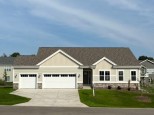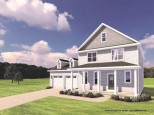Property Description for 7716 Stonecrop Way, DeForest, WI 53532
Just completed! Check out Bill Weber Jr. Homes newest move-in ready model home! This popular model features a spacious kitchen, screen porch, tall ceilings, custom tile shower, office, 3 car garage and so much more. Backed by Bill Weber Jr. Homes 1-year warranty, this home is ready to be yours!
- Finished Square Feet: 1,972
- Finished Above Ground Square Feet: 1,972
- Waterfront:
- Building Type: 1 story, New/Never occupied
- Subdivision: Conservancy Place
- County: Dane
- Lot Acres: 0.29
- Elementary School: Call School District
- Middle School: Call School District
- High School: Deforest
- Property Type: Single Family
- Estimated Age: 2024
- Garage: 3 car, Garage Door > 8 ft, Garage stall > 26 ft deep
- Basement: Full Size Windows/Exposed, Partial, Poured Concrete Foundation, Stubbed for Bathroom, Sump Pump
- Style: Ranch
- MLS #: 1969183
- Taxes: $1,515
- Master Bedroom: 14x15
- Bedroom #2: 11x11
- Bedroom #3: 11x12
- Kitchen: 11x12
- Living/Grt Rm: 15x17
- 3-Season: 12x12
- DenOffice: 9x8
- Laundry: 9x8
- Dining Area: 11x10
















































