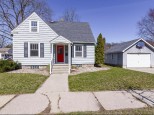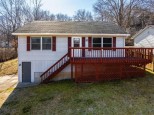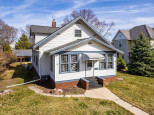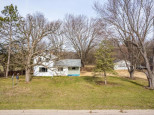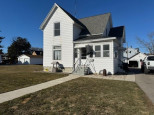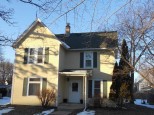Property Description for S2672 Vanhy Rd, Baraboo, WI 53913
You need space, between Baraboo, Reedsburg and WI Dells? This is the place for you! Open concept home has over 2400 SF and boasts 4 bedrooms, 3 baths and an office! Located just northwest of Baraboo on a beautiful and private 2.66 acre level lot, and minutes from the I 90/94 Corridor. This is a wonderful setting, with skylights, vaulted ceilings, huge kitchen area w tons of cabinets, 3 car garage, and woodburning fireplace. Main BR Suite has 2 walk-in closets. Seller has enjoyed the property but is relocating. Act fast on your slice of the country!!
- Finished Square Feet: 2,280
- Finished Above Ground Square Feet: 2,280
- Waterfront:
- Building Type: 1 story, Manufactured w/ Land
- Subdivision:
- County: Sauk
- Lot Acres: 2.66
- Elementary School: Call School District
- Middle School: Jack Young
- High School: Baraboo
- Property Type: Single Family
- Estimated Age: 2001
- Garage: 3 car, Detached, Opener inc.
- Basement: None
- Style: Ranch
- MLS #: 1948062
- Taxes: $2,804
- Master Bedroom: 12x16
- Bedroom #2: 11x11
- Bedroom #3: 11x11
- Bedroom #4: 11x11
- Family Room: 17x18
- Kitchen: 14x15
- Living/Grt Rm: 16x18
- Dining Room: 10x10
- Other: 7x14
- DenOffice: 10x11
- Laundry:






















































