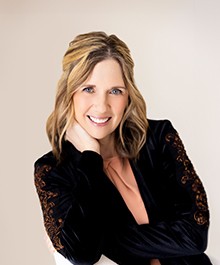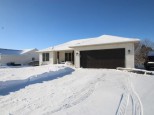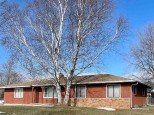Property Description for N9527 Legler Rd, Brooklyn, WI 53521
Incredibly private rural retreat w/contemporary home on 5+ acre flag lot abutting a creek & the Brooklyn Wildlife Area. Savor the sunsets from the Screen Porch & Deck that extend the entire length of the home, or the walls of windows in the main level Great Room or lower level Family Room, each w/ open concept floor plans & striking stone fireplaces. Both the main level Kitchen & lower level Kitchenette have ample counter space & storage, and breakfast bars. Off the main-level Living Area is a Full Bathroom flanked by 2 spacious Bedrooms and a Laundry/Mud Room w/ direct access to the heated 3 Car Garage w/ additional storage space. A 3rd Bedroom & 2nd Full Bath and covered Walk-Out Patio make the lower level the perfect in-law suite or AirBnB rental. A truly unique setting & opportunity.
- Finished Square Feet: 1,841
- Finished Above Ground Square Feet: 1,050
- Waterfront:
- Building Type: 1 story
- Subdivision:
- County: Green
- Lot Acres: 5.46
- Elementary School: Belleville
- Middle School: Belleville
- High School: Belleville
- Property Type: Single Family
- Estimated Age: 2007
- Garage: 3 car, Attached, Heated, Opener inc.
- Basement: Full, Walkout
- Style: Ranch
- MLS #: 1940979
- Taxes: $6,022
- Master Bedroom: 13x14
- Bedroom #2: 10x14
- Bedroom #3: 13x11
- Family Room: 16x16
- Kitchen: 14x14
- Living/Grt Rm: 15x15
- Laundry: 6x11
- Dining Area: 13x10
- Dining Room: 14x8
- 2ndKitchen: 10x10
Similar Properties
There are currently no similar properties for sale in this area. But, you can expand your search options using the button below.























































































