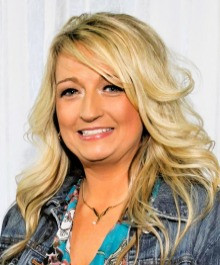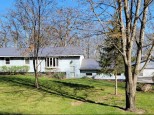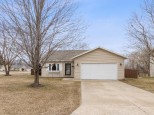WI > Columbia > Pardeeville > N6891 Tara Road
Property Description for N6891 Tara Road, Pardeeville, WI 53954
Use your imagination to see past the estate sale prep and visualize the potential in this nice ranch home. Estate sale begins 10/30, so interior photos are limited at this time. Very nice level lot (.97 ac) with apple and pear trees. Circular driveway was laid by owner who was a respected tile installer. The spacious eat-in kitchen features granite counters and ample cupboard space. Previously, a 3-season porch, the beautiful great room was added in 2009, featuring a gas fireplace and skylights. Main floor laundry. Lots of space in the basement level too, with a rec room and office or exercise room. 3 c garage and nice storage shed complete this comfortable 3 bed, 2 ba ranch home. Closing any time after estate sale ends and all remaining contents removed.
- Finished Square Feet: 2,250
- Finished Above Ground Square Feet: 1,620
- Waterfront:
- Building Type: 1 story
- Subdivision: Lake George Estates
- County: Columbia
- Lot Acres: 0.97
- Elementary School: Pardeeville
- Middle School: Pardeeville
- High School: Pardeeville
- Property Type: Single Family
- Estimated Age: 1983
- Garage: 3 car, Attached
- Basement: Full, Partially finished, Poured Concrete Foundation, Sump Pump
- Style: Ranch
- MLS #: 1965390
- Taxes: $2,669
- Master Bedroom: 12x13
- Bedroom #2: 11x12
- Bedroom #3: 10x12
- Family Room: 14x22
- Kitchen: 11x15
- Living/Grt Rm: 12x18
- Dining Room: 14x13
- Rec Room: 26x15
- DenOffice: 12x20
- Laundry:


























