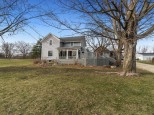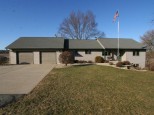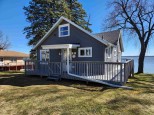Property Description for N1046 Olson Road, Edgerton, WI 53534
You will be amazed by this beautiful custom-built 4 bedroom, 3.5 bath home sitting on 1.18 acres with public Lake access nearby! Enjoy privacy, seclusion & a perfect entertaining space with the large fenced-in backyard, or take in the peaceful setting on your spacious front porch. The generous 2-car garage & extra paving allow plenty of room for all your toys. All 4 bedrooms, 2 full bathrooms and laundry are located on the upper level, making it very convenient for your family and/or work space. The lower level has a full bath, lots of storage space, & is framed and ready to be finished. There is already an egress window, making this the perfect opportunity to add your own personal touches while you finish the basement. Come take a look for yourself to see all this home has to offer!
- Finished Square Feet: 1,938
- Finished Above Ground Square Feet: 1,938
- Waterfront: Has waterview- no frntage
- Building Type: 2 story
- Subdivision:
- County: Jefferson
- Lot Acres: 1.18
- Elementary School: Edgerton Community
- Middle School: Edgerton
- High School: Edgerton
- Property Type: Single Family
- Estimated Age: 2020
- Garage: 2 car, Heated
- Basement: 8 ft. + Ceiling, Full, Full Size Windows/Exposed, Poured Concrete Foundation, Sump Pump
- Style: Contemporary
- MLS #: 1968691
- Taxes: $4,985
- Master Bedroom: 15x14
- Bedroom #2: 11x11
- Bedroom #3: 11x11
- Bedroom #4: 10x9
- Kitchen: 14x11
- Living/Grt Rm: 21x16
- Foyer: 8x5
- Laundry: 6x7
- Dining Area: 11x14





































































































































