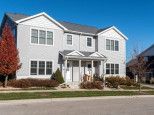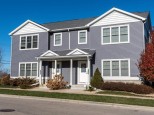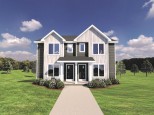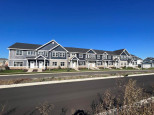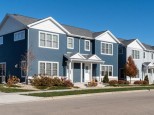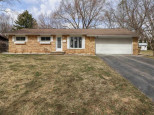Property Description for Madison, WI 53711
Strong curb appeal, convenient location, loads of living space inside and out, what's not to love? Desirable southern exposure floods the great room in natural light. Open layout on the main floor for living, dining and kitchen with more living space in the 3-season room, second floor loft and lower level office and flex room. Lots of updates: new siding 2018; sanded and stained deck 2022; new air conditioner 2019; finished 3-season porch with windows, floors, dry wall and paint 2022; kitchen backsplash and painted cabinets 2022. Level and fenced backyard. Located across the street from the neighborhood park and close to grocery, retail, bus lines, schools and so much more. Ultimate UHP warranty. All measurements approximate, buyer to verify if important. Welcome home.
- Finished Square Feet: 2,059
- Finished Above Ground Square Feet: 1,583
- Waterfront:
- Building Type: 2 story
- Subdivision: Sunridge
- County: Dane
- Lot Acres: 0.32
- Elementary School: Anana
- Middle School: Toki
- High School: Memorial
- Property Type: Single Family
- Estimated Age: 1980
- Garage: 2 car, Attached
- Basement: Full, Partially finished, Poured Concrete Foundation
- Style: Contemporary
- MLS #: 1940197
- Taxes: $6,959
- Master Bedroom: 14x15
- Bedroom #2: 11x10
- Kitchen: 9x14
- Living/Grt Rm: 21x13
- Loft: 12x12
- 3-Season: 15x16
- Laundry:
- Dining Area: 13x13












































































