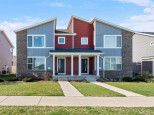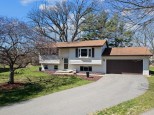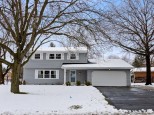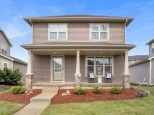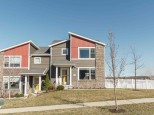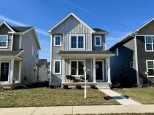Property Description for 9914 Talons Way, Verona, WI 53593
Showings start 8/5. Charming Colonial in the desirable Hawks Woods neighborhood! Walk in to living room with gas fireplace, kitchen w/ breakfast bar, SS appliances & dinette w/ patio door leading to deck! Upstairs you will find 3 bedrooms/ 2 full baths including spacious primary w/ walk-in closet and full bath! Lower level offers a family room plus a bonus area, full bath and large laundry room. LL Egress window offers you the ability to add a 4th bedroom! Other features include a new furnace and AC installed 2019, a fully fenced backyard and a 2 car garage! Great location close to schools, parks and Epic! Schedule your private showing today!
- Finished Square Feet: 2,175
- Finished Above Ground Square Feet: 1,525
- Waterfront:
- Building Type: 2 story
- Subdivision: Hawks Woods
- County: Dane
- Lot Acres: 0.18
- Elementary School: Olson
- Middle School: Toki
- High School: Memorial
- Property Type: Single Family
- Estimated Age: 2003
- Garage: 2 car, Attached, Opener inc.
- Basement: 8 ft. + Ceiling, Full, Full Size Windows/Exposed, Partially finished, Poured Concrete Foundation, Sump Pump
- Style: Colonial
- MLS #: 1940728
- Taxes: $6,916
- Master Bedroom: 14x12
- Bedroom #2: 12x10
- Bedroom #3: 12x10
- Family Room: 20x12
- Kitchen: 13x12
- Living/Grt Rm: 15x12
- Rec Room: 12x10
- Laundry:
- Dining Area: 10x10






















































