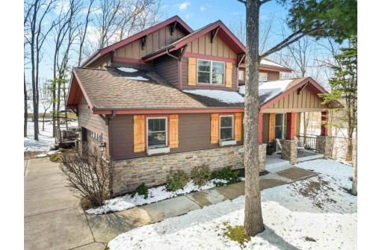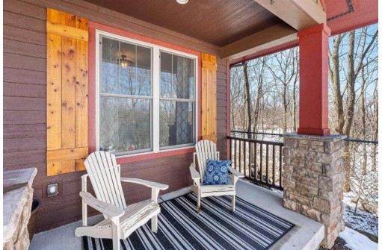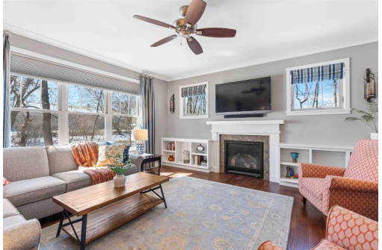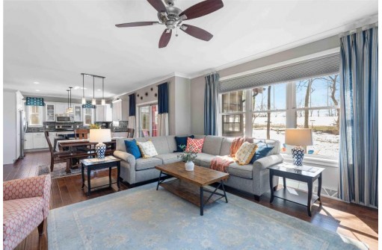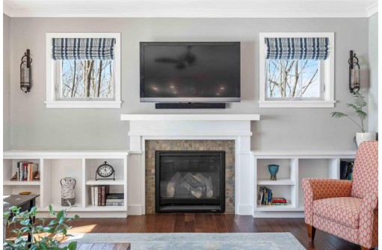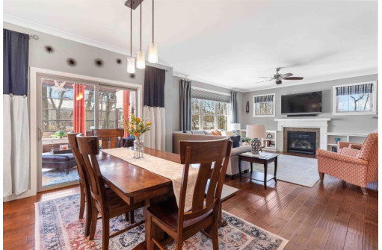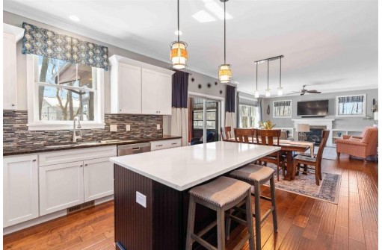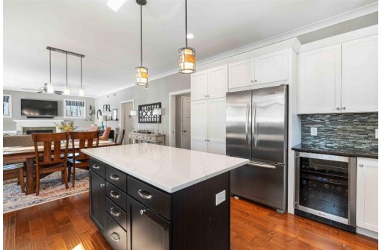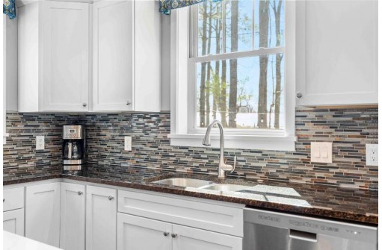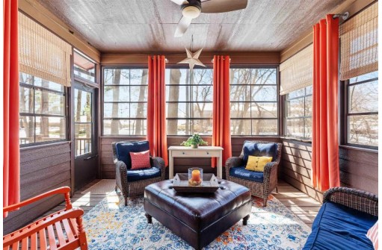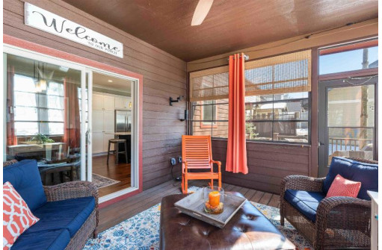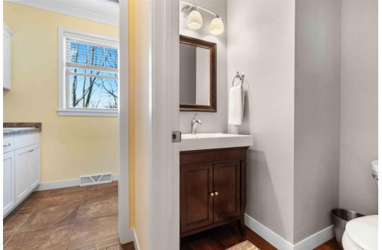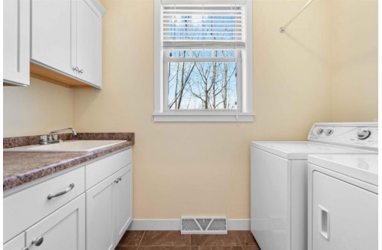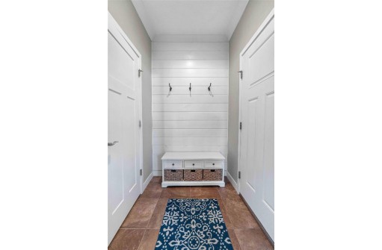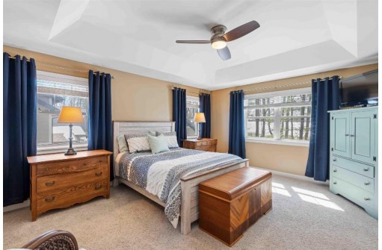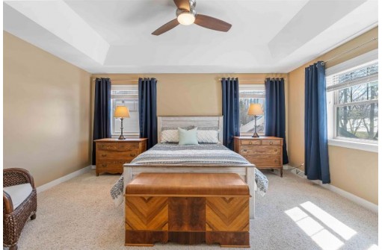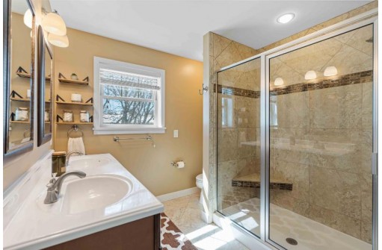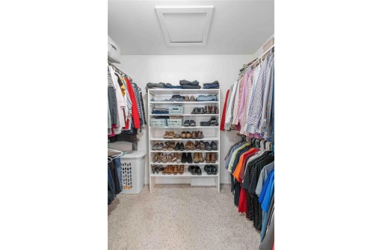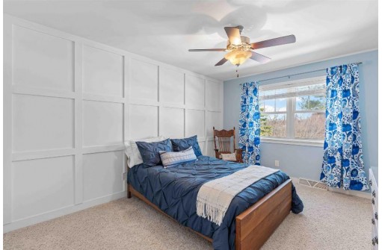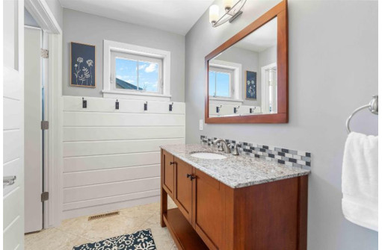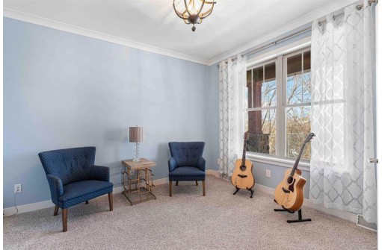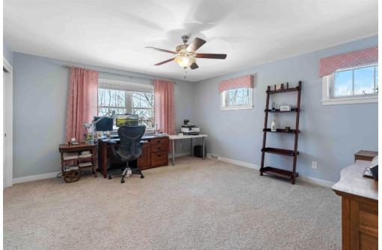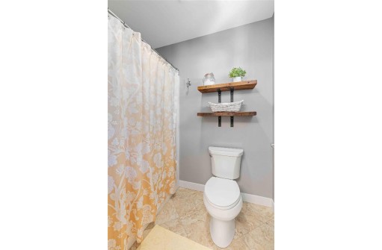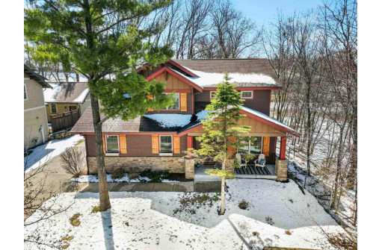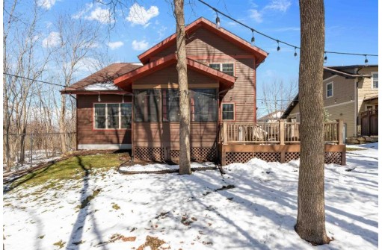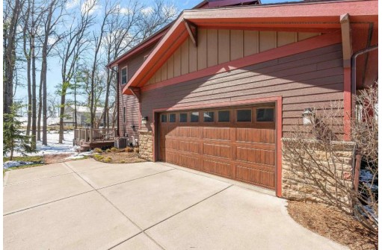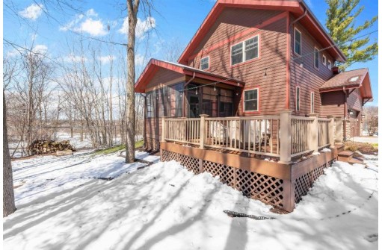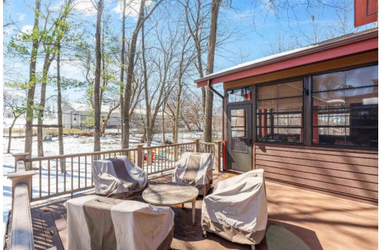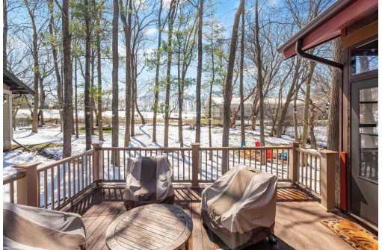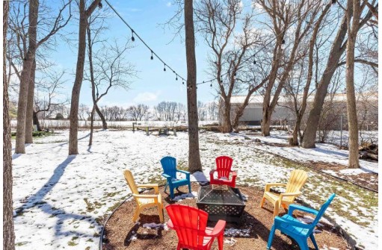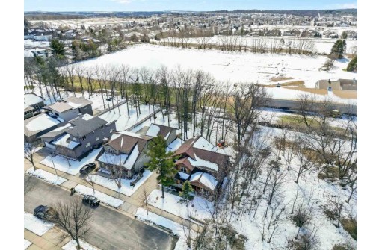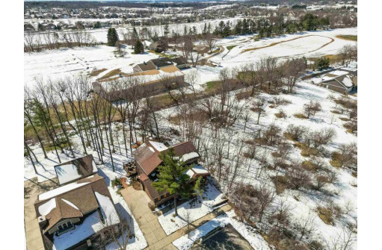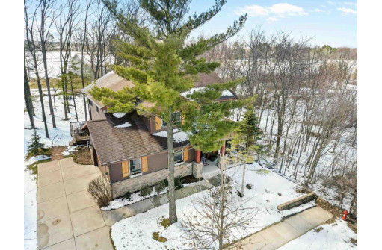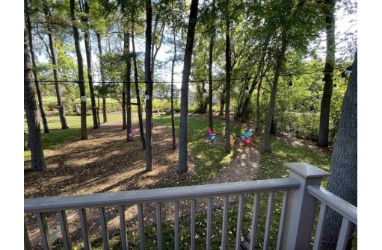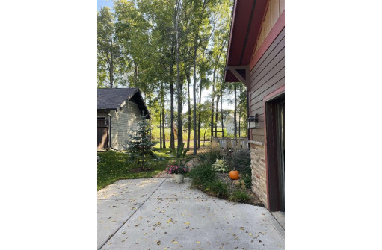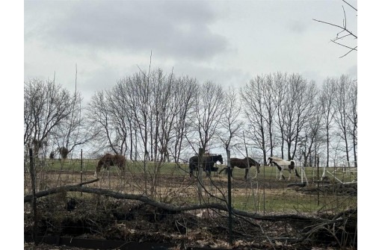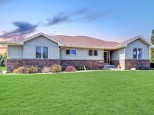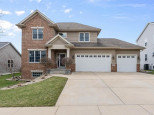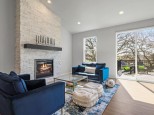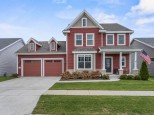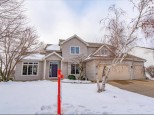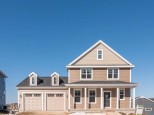Property Description for 9421 Lost Pine Trail, Verona, WI 53593
Shows 4/11. Luxury meets comfort in this 3BR, 2.5BA home boasting over 2200sqft, nestled in a picturesque setting backing to a sprawling horse farm. The main level features a versatile flex space, ideal for a home office, study, or playroom.The heart of the home is the beautifully appointed kitchen, complete with modern appliances, granite countertops, ample cabinetry, and a quartz island. Adjacent to the kitchen is the cozy living area, complete with a gas fireplace. One of the highlights of this home is the charming three-season room, providing a tranquil retreat where you can watch horses graze, but still have the convenience of being close to city amenities. Upstairs, you'll find three generously sized bedrooms, including a luxurious primary suite with a private ensuite bathroom.
- Finished Square Feet: 2,249
- Finished Above Ground Square Feet: 2,249
- Waterfront:
- Building Type: 2 story
- Subdivision: Pine Hill Farm
- County: Dane
- Lot Acres: 0.26
- Elementary School: Olson
- Middle School: Toki
- High School: Memorial
- Property Type: Single Family
- Estimated Age: 2013
- Garage: 2 car, Attached, Opener inc.
- Basement: 8 ft. + Ceiling, Full
- Style: Prairie/Craftsman
- MLS #: 1974404
- Taxes: $9,629
- Master Bedroom: 14x16
- Bedroom #2: 14x16
- Bedroom #3: 11x14
- Kitchen: 15x11
- Living/Grt Rm: 17x15
- DenOffice: 12x14
- 3-Season: 14x12
- Dining Area: 9x15
