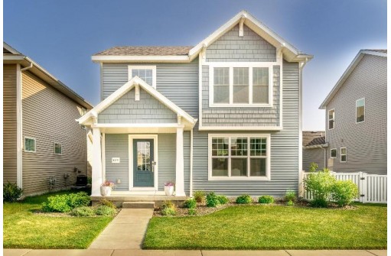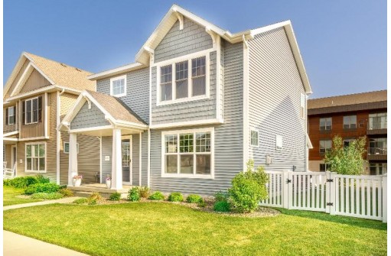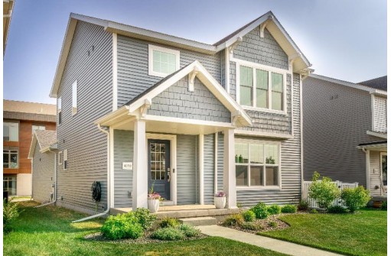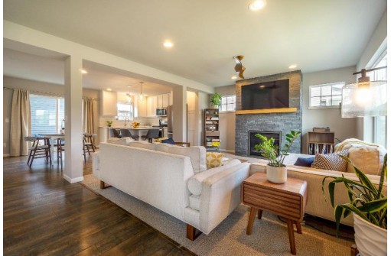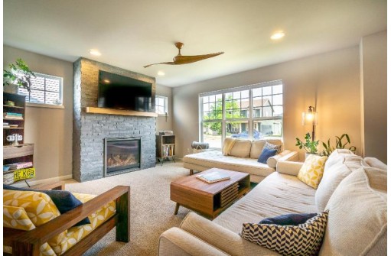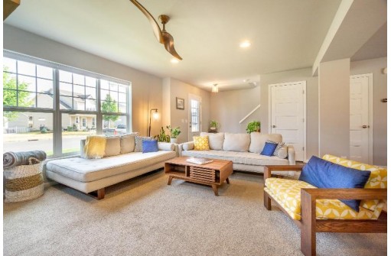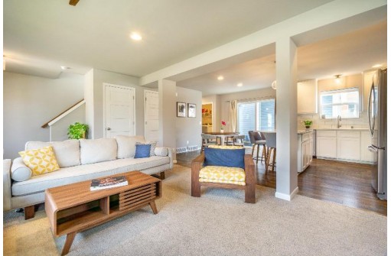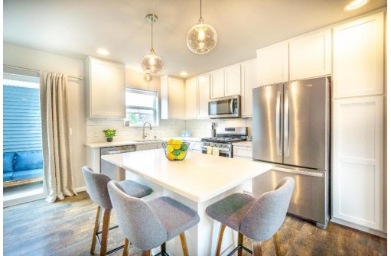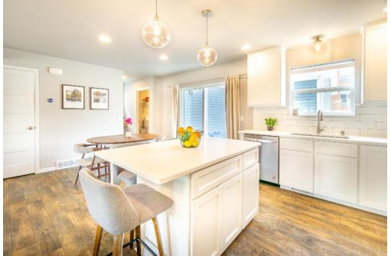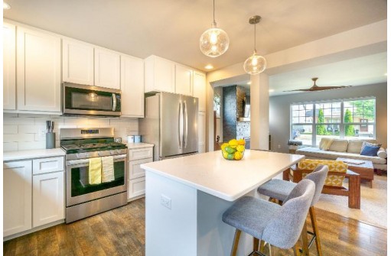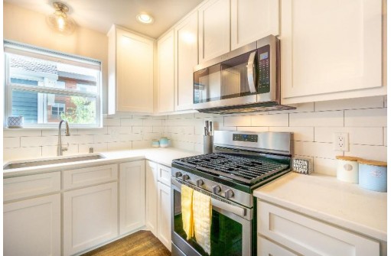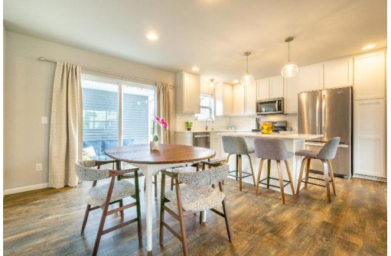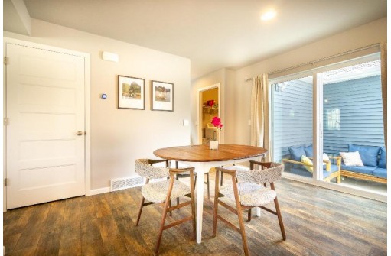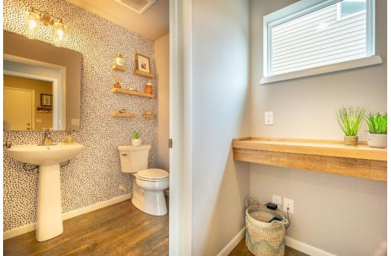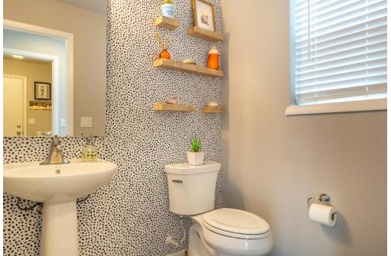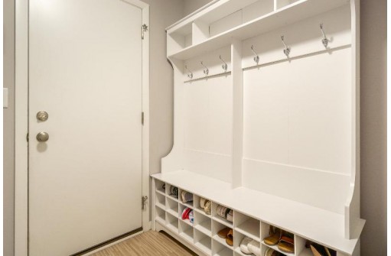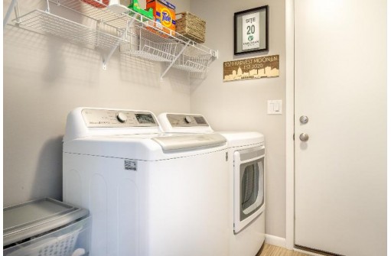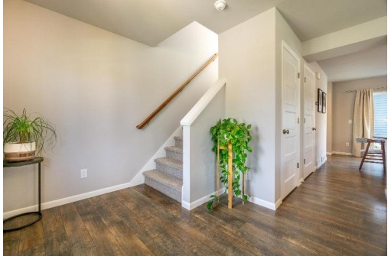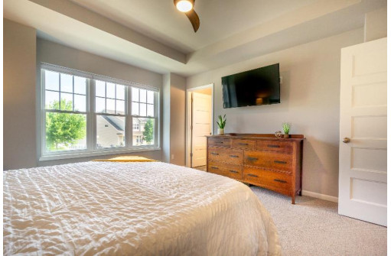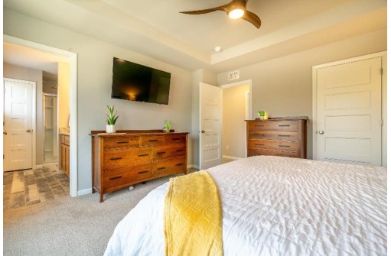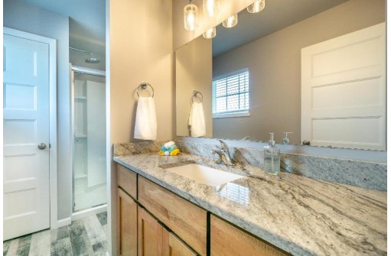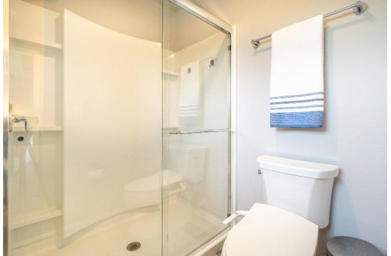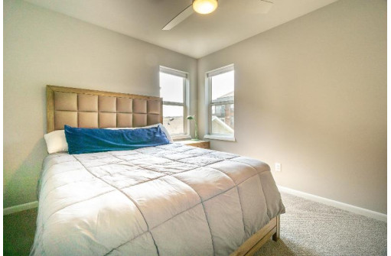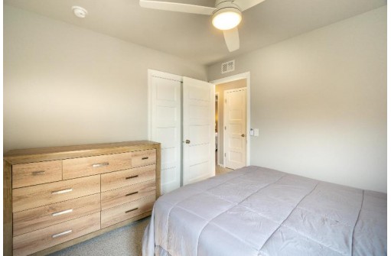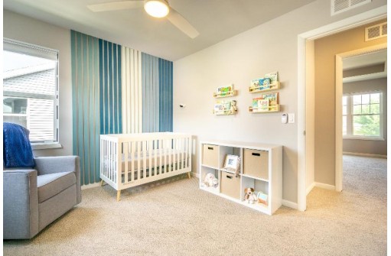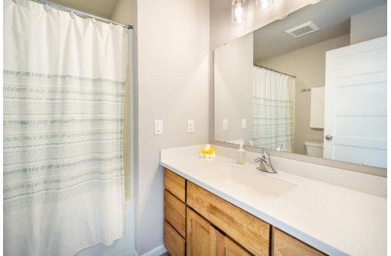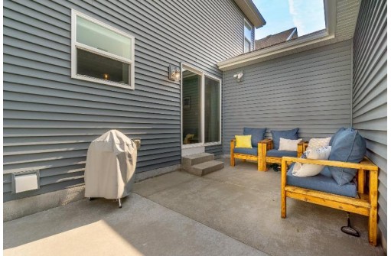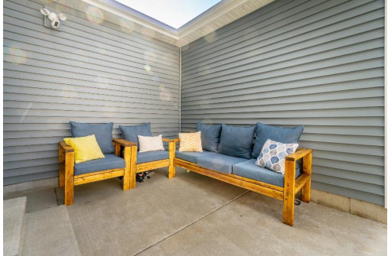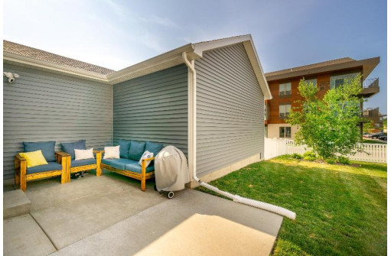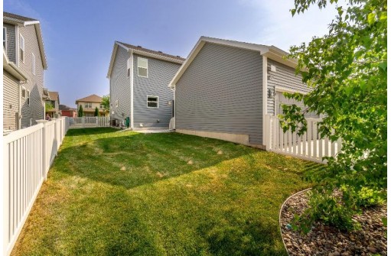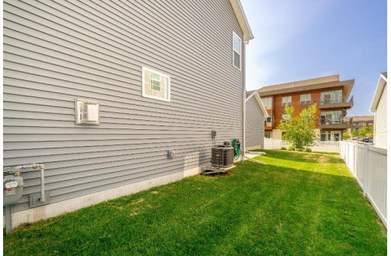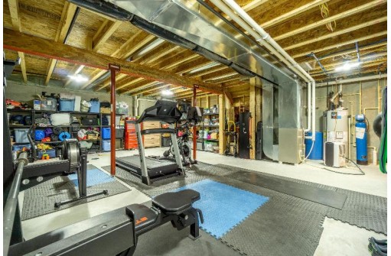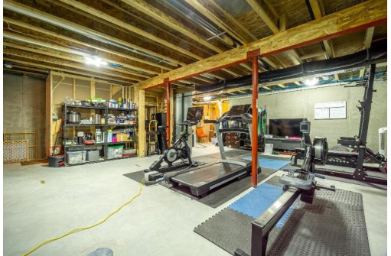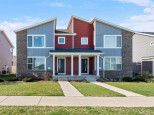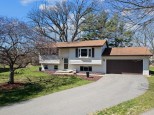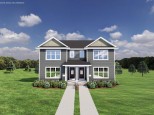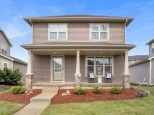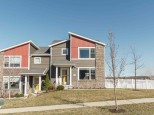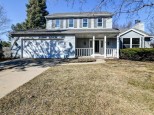Property Description for 9379 Harvest Moon Lane, Verona, WI 53593
Showings begin 3/15. Conveniently located on Madison's Westside, this one-owner home is ready for its second owner! You'll love the open concept main floor. LVP throughout the foyer, dining, and kitchen for lower maintenance. Kitchen cabinets all the way to the ceiling, quarts countertops, and a subway tile backsplash make the kitchen so bright and inviting. The carpeted living room is complete with a custom gas fireplace. Powder room and laundry/mudroom complete with lockers is also on the main floor. The upper level has a guest full bath and all three bedrooms, including the primary bedroom with en suite. The lower level is a blank canvas stubbed for an additional bath, currently used for storage/exercise. You'll love hanging out on your patio in your fully fenced back yard!
- Finished Square Feet: 1,510
- Finished Above Ground Square Feet: 1,510
- Waterfront:
- Building Type: 2 story
- Subdivision: Acacia Ridge
- County: Dane
- Lot Acres: 0.1
- Elementary School: Olson
- Middle School: Toki
- High School: Memorial
- Property Type: Single Family
- Estimated Age: 2020
- Garage: 2 car, Alley Entrance, Attached, Opener inc.
- Basement: Full, Poured Concrete Foundation, Radon Mitigation System, Stubbed for Bathroom, Sump Pump
- Style: Bungalow
- MLS #: 1972122
- Taxes: $6,233
- Master Bedroom: 13x13
- Bedroom #2: 11x10
- Bedroom #3: 10x9
- Kitchen: 12x10
- Living/Grt Rm: 18x13
- Dining Room: 13x7
- Foyer: 6x5
- Laundry: 7x6
