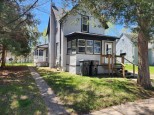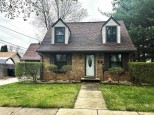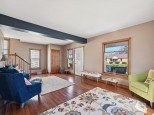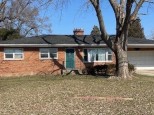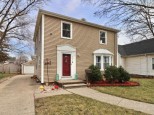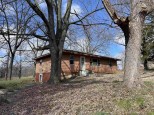Property Description for 923 William Street, Beloit, WI 53511
Nice size 3 bedroom ranch with large eat-in kitchen. Home features a sun room off kitchen eating area and bonus room. Lots of windows offering natural light. There is approximately 600 sq. ft. of finished space in basement, as well as a bar area, laundry and bathroom with toilet only. Large two car garage and attached potting shed. Very nice size fenced backyard and a shed. Some cosmetic updates needed. Bring your ideas! Solid built home. Dishwasher, washer & dryer included "As Is". Sold "As Is" to settle estate.
- Finished Square Feet: 1,836
- Finished Above Ground Square Feet: 1,236
- Waterfront:
- Building Type: 1 story
- Subdivision:
- County: Rock
- Lot Acres: 0.23
- Elementary School: Gaston
- Middle School: Fruzen
- High School: Memorial
- Property Type: Single Family
- Estimated Age: 1962
- Garage: 2 car, Detached
- Basement: Full, Partially finished, Toilet Only
- Style: Ranch
- MLS #: 1971311
- Taxes: $2,273
- Master Bedroom: 12x11
- Bedroom #2: 11x11
- Bedroom #3: 11x10
- Kitchen: 19x9
- Living/Grt Rm: 17x16
- Rec Room: 24x15
- Bonus Room: 15x13





























































