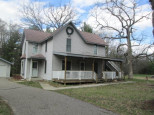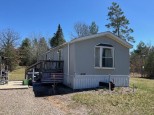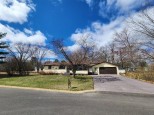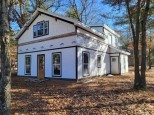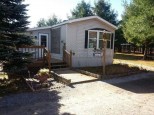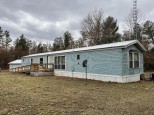WI > Adams > Friendship > 903 Buttercup Avenue
Property Description for 903 Buttercup Avenue, Friendship, WI 53934
Whether you are looking for deer camp '24 or a getaway that is truly a retreat from the hustle and bustle, this is the spot. Two parcels are included in the sale totaling 14.84 acres with a splendid balance of treed and clear land, and the nosiest thing you will hear is Mother Nature. 20 minute drive to Petenwell Lake. Property has a 2 bedroom, single wide mobile home, mound system, sand point well, multiple storage containers, screened room, and storm shelter. Surround yourself with tranquility and Mother Nature. Schedule your personal tour today for the opportunity to call this treasure yours.
- Finished Square Feet: 980
- Finished Above Ground Square Feet: 980
- Waterfront:
- Building Type: Manufactured w/ Land
- Subdivision:
- County: Adams
- Lot Acres: 14.84
- Elementary School: Adams-Friendship
- Middle School: Adams-Friendship
- High School: Adams-Friendship
- Property Type: Single Family
- Estimated Age: 999
- Garage: 1 car, Detached
- Basement: None
- Style: Other
- MLS #: 1966542
- Taxes: $883
- Master Bedroom: 13x11
- Bedroom #2: 13x11
- Kitchen: 12x12
- Living/Grt Rm: 13x13
- Laundry:































