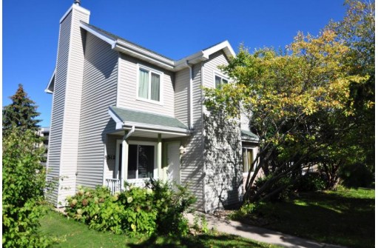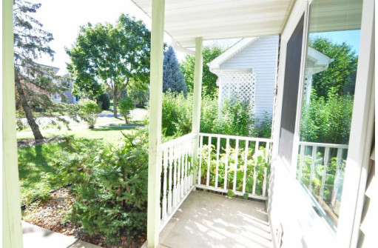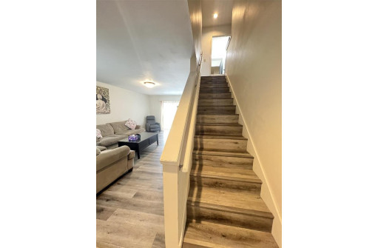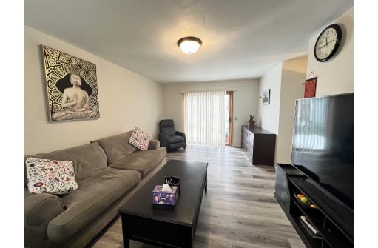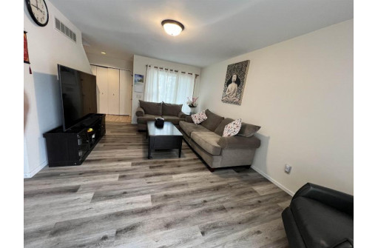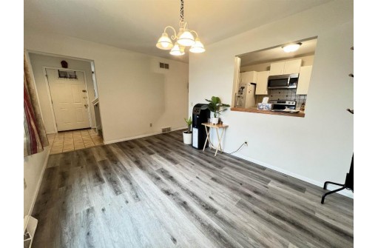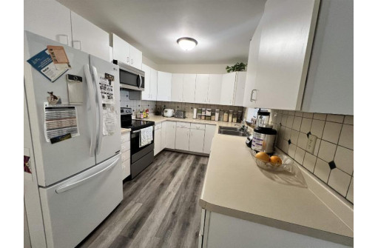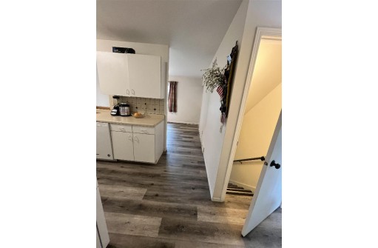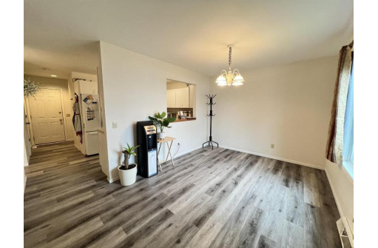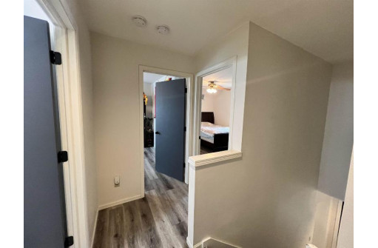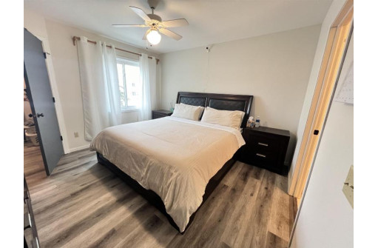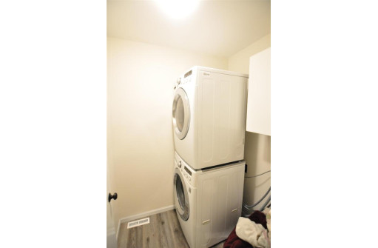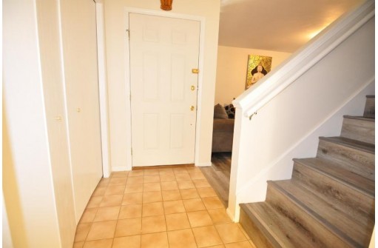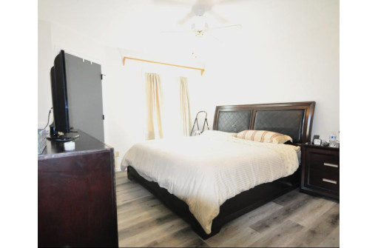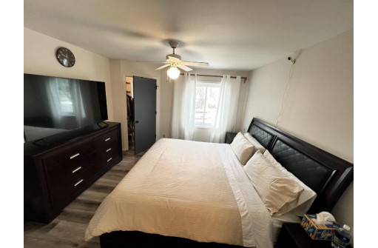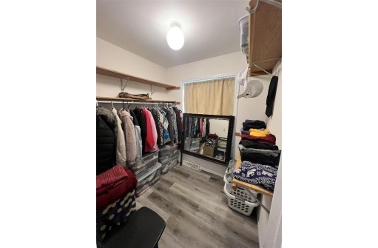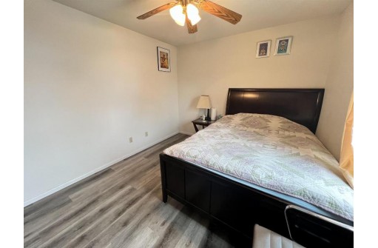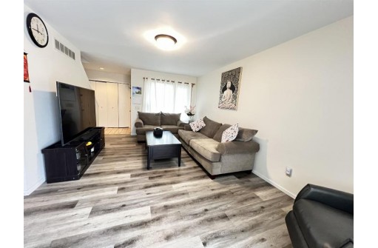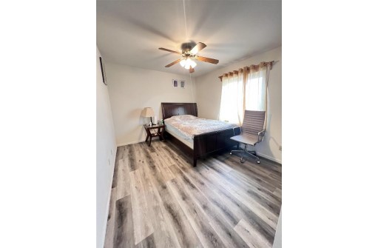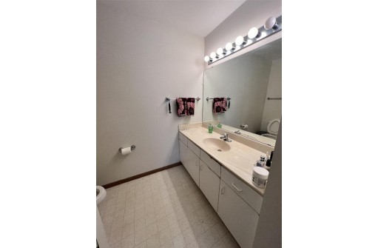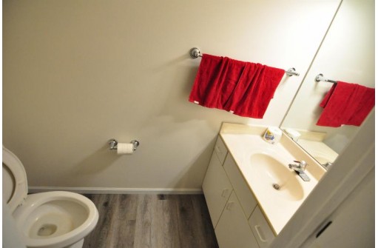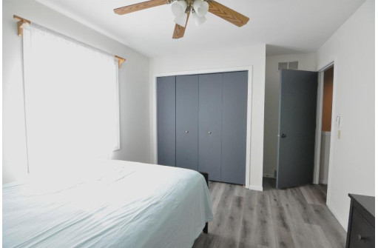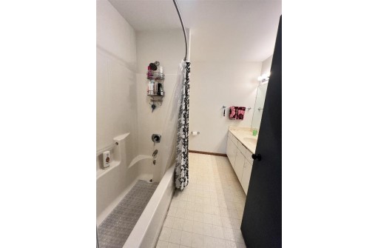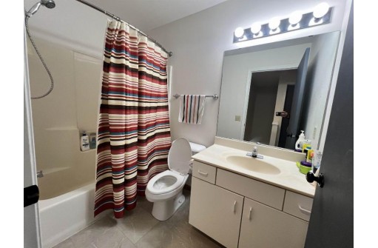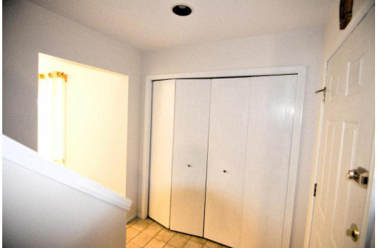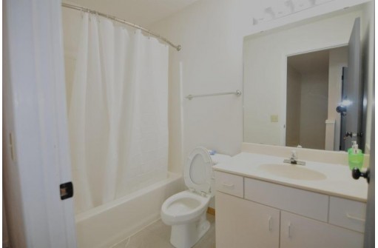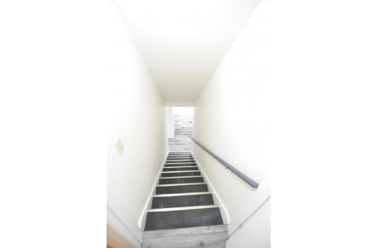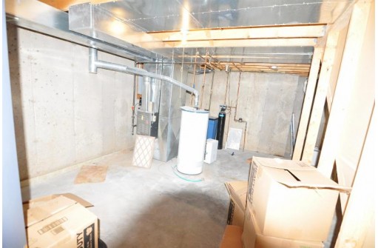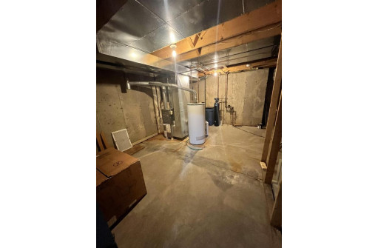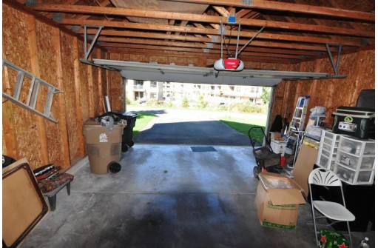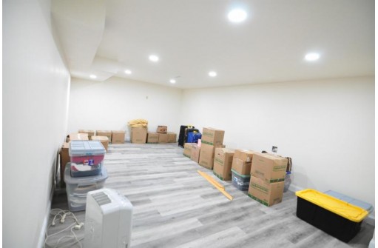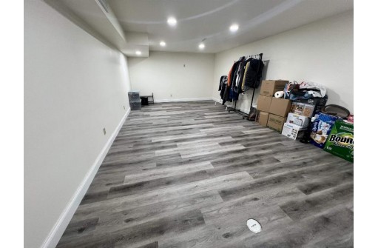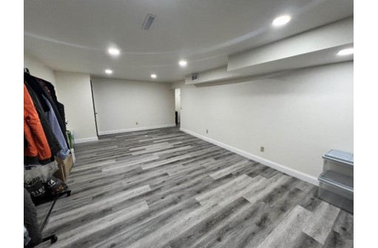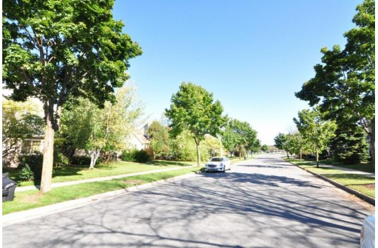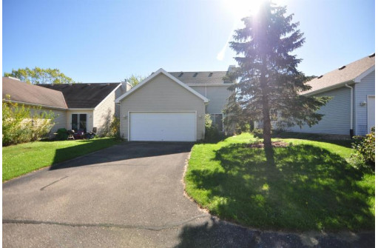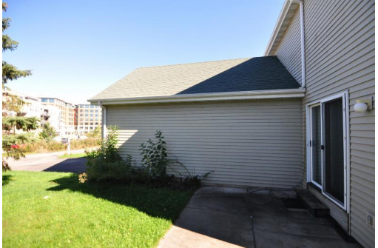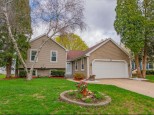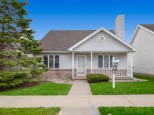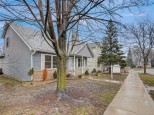Property Description for 8312 Blackwolf Drive, Madison, WI 53717
Ready to move in home located on the westside. Check out this two story home that has desirable floor plan, new floor, new AC, freshly painted, Newer appliances. Upstairs Three Bdrm, Two & half bath, Master bath with walk-in closet and full bath. Walk out to patio. Rare opportunity to own home that is close to everything grocery, bus line. Half of basement is Finished without permit but it was done up-to code other half has plenty of storage. Annual HOA fee is $300 to plow alley snow.
- Finished Square Feet: 1,758
- Finished Above Ground Square Feet: 1,498
- Waterfront:
- Building Type: 2 story
- Subdivision: Junction Ridge
- County: Dane
- Lot Acres: 0.12
- Elementary School: Stephens
- Middle School: Jefferson
- High School: Memorial
- Property Type: Single Family
- Estimated Age: 1995
- Garage: 2 car, Attached, Opener inc.
- Basement: Full, Poured Concrete Foundation, Sump Pump
- Style: Colonial
- MLS #: 1972661
- Taxes: $4,967
- Master Bedroom: 12x12
- Bedroom #2: 10x13
- Bedroom #3: 10x11
- Family Room: 13x20
- Kitchen: 9x14
- Living/Grt Rm: 12x19
- Dining Room: 10x14
- Laundry: 5x5
