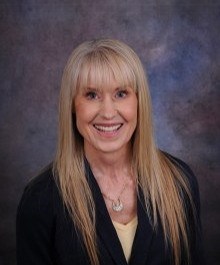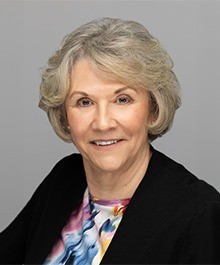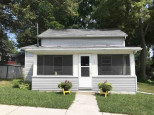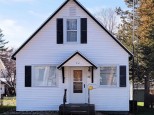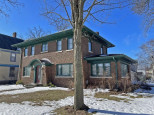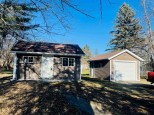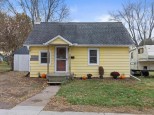Property Description for 717 Jefferson St, Baraboo, WI 53913
Large ranch style home situated on a corner lot. Home offers 5 bedrooms, 3 baths, kitchen with an abundance of cupboards, dinette, main floor laundry, office and nice size living room. Full basement with wood burning fireplace. New forced air furnace & A/C in 2012 & roof in 2008. Home is in need of repair bring your ideas. Property is being sold in its as is condition. Owned by the ARC and was formerly used as a group home. Property is currently exempt from assessments and taxes. All offers will be reviewed on Monday May 23rd at 12:00 noon.
- Finished Square Feet: 2,289
- Finished Above Ground Square Feet: 1,787
- Waterfront:
- Building Type: 1 story
- Subdivision:
- County: Sauk
- Lot Acres: 0.22
- Elementary School: Call School District
- Middle School: Jack Young
- High School: Baraboo
- Property Type: Single Family
- Estimated Age: 999
- Garage: None
- Basement: Block Foundation, Full, Partially finished
- Style: Ranch
- MLS #: 1934678
- Taxes: $0
- Master Bedroom: 15x15
- Bedroom #2: 12x15
- Bedroom #3: 11x13
- Bedroom #4: 11x12
- Bedroom #5: 10x18
- Family Room: 14x21
- Kitchen: 10x15
- Living/Grt Rm: 15x24
- DenOffice: 6x11
- DenOffice: 11x14
- Laundry: 7x7
- Dining Area: 11x15






































