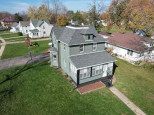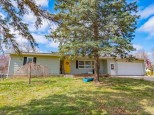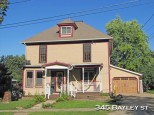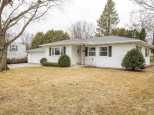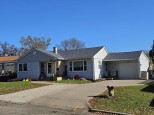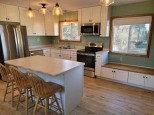WI > Grant > Platteville > 715 Sickle St
Property Description for 715 Sickle St, Platteville, WI 53818
Well maintained 3 bed 1.5 bath ranch home located close to campus and downtown. This home offers an open concept with laundry on the first floor, walk in closets, and attached 2 car garage. Porch, driveway, and garage floor were new in 2021. Nice backyard with a fire pit. Sq.Ftg. is approximate. Buyer to verify if important.
- Finished Square Feet: 1,491
- Finished Above Ground Square Feet: 1,150
- Waterfront:
- Building Type: 1 story
- Subdivision:
- County: Grant
- Lot Acres: 0.19
- Elementary School: Call School District
- Middle School: Call School District
- High School: Platteville
- Property Type: Single Family
- Estimated Age: 1948
- Garage: 2 car, Attached
- Basement: Full, Partially finished, Radon Mitigation System, Sump Pump
- Style: Ranch
- MLS #: 1945218
- Taxes: $3,081
- Master Bedroom: 11x14
- Bedroom #2: 10x10
- Bedroom #3: 9x10
- Kitchen: 12x10
- Living/Grt Rm: 14x14
- Dining Room: 11x10
- Laundry: 10x8













































