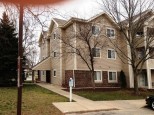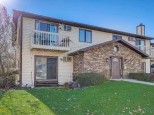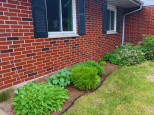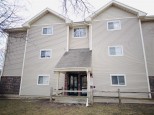Property Description for 7049 Watts Road, Madison, WI 53719
Stop wasting money on rent! Embrace the joy of homeownership with this charming 2-bedroom, 1-bathroom condo featuring a private entry and in unit laundry with extra storage. Enjoy the openness of vaulted ceilings, a galley kitchen and a convenient breakfast bar. The condo even has a fresh coat of paint! Relax on the front patio area, utilitze the two parking spaces or walk to shopping and restaurants. Location and price make this condo a must see! $2,500 SELLER CREDIT offered toward new flooring.
- Finished Square Feet: 737
- Finished Above Ground Square Feet: 737
- Waterfront:
- Building: The Manors Condominiums
- County: Dane
- Elementary School: Call School District
- Middle School: Jefferson
- High School: Memorial
- Property Type: Condominiums
- Estimated Age: 1985
- Parking: 2+ spaces assigned
- Condo Fee: $159
- Basement: None
- Style: Ranch
- MLS #: 1966210
- Taxes: $2,352
- Master Bedroom: 11x9
- Bedroom #2: 11x8
- Kitchen: 10x11
- Living/Grt Rm: 11x17
- Laundry: 6x11


















































